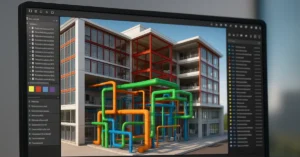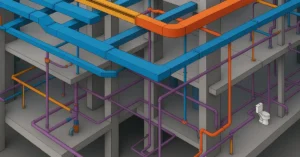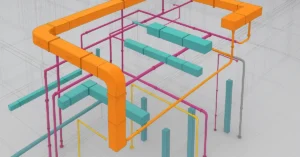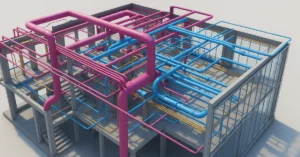The world of construction has changed drastically in the last century, from using traditional construction methods to build structures that took years and sometimes decades to complete to mass production and building structures within a span of months, the change has been gradual and yet transformational at the same time.
‘BIM’ a term that was initially mistaken as just a buzzword created by the AEC industry to attract investors, is soon proving to be the ace card that the industry primarily needed. It has helped construction processes to be more accurately planned out, with the designing, timing, construction and cost, all the aspects being interdependent and hence being analyzed and scheduled together through BIM with its increasing levels of dimensions, venturing into a new era of Building Construction.
BIM, or Building Information Modeling, is a digital representation of the physical and functional characteristics of a building. It is often used in the design, construction, and operation of buildings. In BIM, the different levels refer to the level of detail and granularity in the information included in the model.
There are several different levels of BIM, which can vary depending on the specific project and the needs of the stakeholders. Some commonly used levels of BIM include:
What are the Levels of BIM?
The UK Government realized early on that BIM levels promote collaborative working in the AEC industry. The progressive and recognizable milestones are defined as different levels based on the level of collaboration promised by these milestones. These levels range from 0 to 3 and beyond.
Level 0 BIM
Level 0 means that the project promotes zero collaboration and makes use of paper-based 2D CAD drafting techniques. The main goal is to generate Production Information in the form of paper or electronic prints. This is an obsolete level that is rarely used by industry professionals nowadays.
Level 1 BIM
Level 1 BIM involves using both 3D CAD and 2D drafting. While 3D CAD is used for conceptual works, 2D is used for the generation of statutory approval documentation and Production Information. At this level, data sharing happens electronically using a common data environment (CDE) managed by the contractor. Also, the CAD standards are governed under British Standards (BS 1192:2007)
At this level, there is zero or low collaboration between the different stakeholders as everyone creates and manages their own data.
Level 2 BIM
Level 2 BIM is prescribed by the UK Government for public sector projects. This level promotes collaborative working by giving each of the stakeholders its own 3D CAD model. Collaborative working is the distinguishing aspect of this level and Level 2 requires streamlined information exchange related to a project and seamless coordination between all the systems and the stakeholders.
All the parties work on their local 3D CAD models and information is exchanged through a common file format. Such a system allows organizations to combine external data with their own model to create a federated BIM Model.
Level 3 BIM
Often termed as ‘Open BIM’ the scope of Level 3 hasn’t been completely defined though it promises deeper collaboration between all stakeholders through a shared model stored in a central repository. Level 3 concept enables all the participants to work on the same model simultaneously which eliminates the chance of conflicting information.
Level 3 proposes the use of an integrated solution built around open standards like IFC where a single server stores all the project data. Though this level is slowly picking up pace, many firms in the UK are still thinking of transitioning from Level 2 to Level 3.
This is the highest level of BIM, and refers to the use of a fully integrated, data-rich model that includes all the information needed for the design, construction, and operation of the building. This level includes the use of real-time data and collaboration between all project stakeholders.
BONUS: What are the ‘Dimensions’ in BIM?
In building information modelling the dimension refers to the type of the data that has been collected and/ or derived for the project at a significant stage. For example, ‘4D BIM’ refers to a particular way of linking scheduling data to an information model, as an additional ‘dimension’ of data.
This is different from the Bew-Richards BIM Maturity Levels that run from 0 to 3 (and beyond) describing the supply chain’s ability to exchange information in a digital way. In that case 4D, 5D and 6D BIM considerations can all occur within BIM Level 2 of Bew-Richars method.
We hope this blog helped you
To read more such blogs click
https://archgyan.com/category/blog/
Join our courses to support what we do.
https://www.sketchupguruacademy.com/s/store
To know about Revit Coordinate System click










