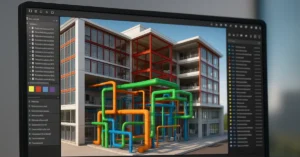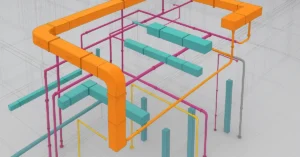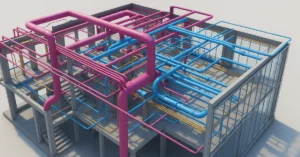The Role of BIM in Canadian Construction
Building Information Modeling (BIM) has revolutionized the construction industry worldwide, and Canada is no exception. With its ability to improve efficiency, collaboration, and project outcomes, BIM is increasingly becoming a cornerstone in the Canadian construction landscape. This blog delves into the multifaceted role of BIM in Canadian construction, highlighting its benefits, challenges, applications, and future prospects.
Introduction to BIM
Building Information Modeling (BIM) is a digital representation of the physical and functional characteristics of a facility. It serves as a shared knowledge resource for information about a facility, forming a reliable basis for decisions during its life cycle, from earliest conception to demolition. Unlike traditional 2D drawings, BIM offers a 3D visualization and a database of building components and systems, which enhances collaboration among stakeholders and improves the accuracy of project planning and execution.
The Evolution of BIM in Canada
The adoption of BIM in Canada has grown significantly over the past decade. Initially, its use was limited to large-scale projects by major firms. However, as the benefits of BIM became evident, its adoption spread across the industry, including small and medium-sized enterprises. The Canadian government and various professional bodies have also played a crucial role in promoting BIM by setting guidelines and standards to ensure its effective implementation.
Benefits of BIM in Canadian Construction
1. Enhanced Collaboration and Communication:
BIM facilitates better communication and collaboration among project stakeholders, including architects, engineers, contractors, and owners. The shared BIM model ensures that all parties have access to the same information, reducing misunderstandings and miscommunications.
2. Improved Design and Visualization:
With BIM, stakeholders can visualize the entire project in 3D before construction begins. This visualization helps in identifying potential design issues early in the process, allowing for adjustments that save time and money.
3. Increased Efficiency and Reduced Waste:
BIM streamlines the construction process by enabling precise planning and coordination. It helps in identifying and resolving conflicts between different systems (e.g., plumbing, electrical) through clash detection, reducing rework and waste.
4. Better Cost Management:
BIM provides accurate quantity take-offs and cost estimates, enabling better budgeting and financial planning. It allows for the simulation of different construction scenarios, helping stakeholders choose the most cost-effective options.
5. Enhanced Facility Management:
Post-construction, the BIM model serves as a valuable tool for facility management. It provides detailed information about building components and systems, facilitating maintenance, renovations, and future expansions.
Applications of BIM in Canadian Construction
1. Infrastructure Projects:
BIM is extensively used in the design and construction of infrastructure projects in Canada, such as highways, bridges, and public transit systems. For instance, the Eglinton Crosstown LRT project in Toronto utilized BIM to enhance design coordination and construction efficiency.
2. Commercial Buildings:
In commercial construction, BIM helps in optimizing space utilization, improving energy efficiency, and ensuring compliance with building codes. The Bay Adelaide Centre in Toronto is an example of a commercial project that leveraged BIM for its successful completion.
3. Residential Construction:
BIM is increasingly being adopted in residential projects to improve design accuracy and construction quality. It aids in creating sustainable and energy-efficient homes, addressing the growing demand for green buildings in Canada.
4. Healthcare Facilities:
Healthcare construction projects, such as hospitals and clinics, benefit significantly from BIM’s ability to manage complex building systems and ensure regulatory compliance. The Centre hospitalier de l’Université de Montréal (CHUM) project is a notable example of BIM in healthcare construction.
Challenges in BIM Adoption in Canada
1. Initial Cost and Training:
The initial cost of BIM software and the need for training can be a barrier for smaller firms. Although the long-term benefits outweigh the costs, the initial investment can be a hurdle.
2. Standardization and Interoperability:
While there are efforts to standardize BIM processes, interoperability between different BIM software remains a challenge. Ensuring that all stakeholders can seamlessly share and access BIM data is crucial for its effective use.
3. Cultural Resistance:
Adopting BIM requires a shift in traditional construction practices. Resistance to change and a lack of understanding of BIM’s benefits can slow down its adoption.
4. Data Management:
Managing the vast amounts of data generated by BIM can be challenging. Ensuring data accuracy, security, and proper storage requires robust systems and practices.
Government Initiatives and Industry Standards
The Canadian government, along with various industry organizations, has been proactive in promoting BIM adoption. The Canada BIM Council (CanBIM) plays a significant role in advocating for BIM and providing resources and certification programs. Additionally, the National Institute of Building Sciences (NIBS) has developed the National BIM Standard-United States (NBIMS-US), which serves as a reference for Canadian projects.
Several provinces have also introduced BIM mandates for public projects. For example, Infrastructure Ontario requires the use of BIM for certain projects, aiming to enhance project delivery and asset management.
Future Prospects of BIM in Canadian Construction
The future of BIM in Canada looks promising, with several trends expected to shape its evolution:
1. Integration with Emerging Technologies:
BIM is increasingly being integrated with other technologies such as Artificial Intelligence (AI), the Internet of Things (IoT), and Augmented Reality (AR). These integrations enhance BIM’s capabilities, enabling predictive maintenance, real-time monitoring, and immersive project visualization.
2. Growth of Prefabrication and Modular Construction:
BIM supports the growing trend of prefabrication and modular construction by enabling precise design and coordination. This approach can significantly reduce construction time and costs, making it an attractive option for many projects.
3. Focus on Sustainability:
With the increasing emphasis on sustainability, BIM will play a crucial role in designing and constructing green buildings. BIM can help in optimizing energy efficiency, reducing waste, and ensuring compliance with environmental standards.
4. Enhanced Collaboration Platforms:
The development of cloud-based BIM platforms will further enhance collaboration and data sharing among stakeholders. These platforms enable real-time updates and access to BIM models from anywhere, facilitating better project management.
5. Increased Use in Renovation and Retrofits:
As Canada’s building stock ages, BIM will become increasingly important in renovation and retrofit projects. BIM can provide accurate information about existing conditions, helping in planning and executing renovations more efficiently.
Case Studies: BIM in Action in Canada
1. Eglinton Crosstown LRT, Toronto:
The Eglinton Crosstown Light Rail Transit (LRT) project is one of the largest transit expansions in Toronto. BIM was used extensively in the design and construction phases to coordinate the complex network of underground and above-ground elements. The use of BIM helped in identifying and resolving design conflicts, improving construction efficiency, and reducing project delays.
2. Centre hospitalier de l’Université de Montréal (CHUM):
The CHUM project in Montreal is one of the largest healthcare construction projects in North America. BIM was used to manage the intricate design and construction of this state-of-the-art facility. It facilitated coordination among various stakeholders, ensured compliance with stringent healthcare standards, and supported the facility’s long-term maintenance and operations.
3. Bay Adelaide Centre, Toronto:
The Bay Adelaide Centre in Toronto utilized BIM for its design and construction. BIM helped in optimizing the building’s performance, enhancing energy efficiency, and ensuring a high level of sustainability. The project demonstrated how BIM can be leveraged to achieve superior design and construction outcomes in commercial buildings.
Conclusion
Building Information Modeling (BIM) is transforming the construction industry in Canada by enhancing collaboration, improving project outcomes, and driving innovation. Despite the challenges associated with its adoption, the benefits of BIM are compelling, and its use is expected to grow significantly in the coming years. As the industry continues to embrace BIM and integrate it with emerging technologies, Canadian construction will become more efficient, sustainable, and capable of meeting the demands of the future.
The Canadian government and industry organizations must continue to support BIM adoption through education, standardization, and incentives. By doing so, they will ensure that the Canadian construction industry remains at the forefront of global innovation and competitiveness.
In summary, BIM is not just a technological advancement but a paradigm shift in how construction projects are conceived, designed, built, and managed. Its role in the Canadian construction industry is pivotal, and its potential to drive positive change is immense. As stakeholders continue to harness the power of BIM, the future of Canadian construction looks brighter than ever.
If you’re interested in learning more about architecture firms in Europe, check out this comprehensive list of the top 50 firms compiled by Archgyan. From innovative startups to long-established industry leaders, this list has it all. Take a look and discover some of the most inspiring and influential architecture firms in Europe today.
If you’re interested in architecture and want to learn more about this amazing field, subscribe to our podcast on youtube
For more SketchUp tutorials, head to https://www.sketchupguru.com










