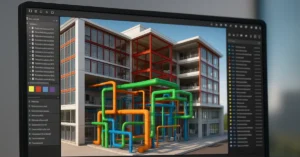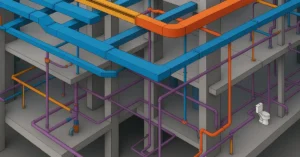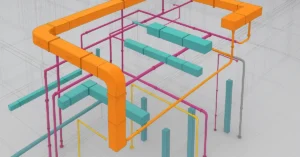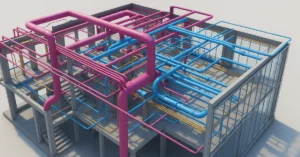Explore the top architecture software for BIM in 2025
In 2025, the field of architecture and construction continues its rapid evolution, and Building Information Modeling (BIM) remains at the forefront. As architects, engineers, and construction professionals seek smarter, faster, and more collaborative design processes, the top architecture software for BIM in 2025 plays a pivotal role.
This blog explores the leading BIM tools—1. Revit, 2. Archicad, 3. Allplan, 4. Vectorworks, 5. SketchUp, and 6. Blender—unpacking their strengths, ideal use cases, and how each is keeping pace with innovation.
1. Revit – The Industry Standard for BIM
Website: https://www.autodesk.com/
When it comes to professional BIM workflows, Autodesk Revit continues to dominate in 2025. Widely adopted in large architectural and engineering firms, Revit is known for its deep parametric modeling capabilities and robust documentation tools.
Key Features:
- Intelligent 3D modeling
- Multi-disciplinary coordination (Architecture, MEP, Structural)
- Construction-ready documentation
- Cloud collaboration via Autodesk BIM 360 and ACC
- Dynamo integration for visual programming
What’s New in 2025:
Revit 2025 introduces more intuitive generative design features, improved performance for large models, and AI-powered clash detection—reducing rework by up to 30% according to Autodesk’s internal benchmarks.
Who Should Use Revit?
Large firms, BIM managers, and multi-disciplinary teams working on complex, detail-heavy projects will benefit the most from Revit’s full ecosystem.
2. Archicad – A Designer-Friendly BIM Tool
Website: https://www.graphisoft.com/
Graphisoft Archicad is a favorite among architects who value both design freedom and BIM functionality. Unlike Revit’s more technical UI, Archicad prioritizes architectural creativity while still offering complete BIM workflows.
Key Features:
- Integrated 2D/3D design environment
- Real-time collaboration with BIMcloud
- OpenBIM support for interoperability
- Parametric object libraries
- Native support for Apple Silicon and Windows platforms
What’s New in 2025:
Archicad 28 has improved performance for large-scale projects, enhanced MEP modeling, and tighter integration with structural analysis tools—ideal for lean project delivery.
Who Should Use Archicad?
Small to mid-sized architecture studios, especially those prioritizing design aesthetics along with documentation, will find Archicad both powerful and intuitive.
3. Allplan – BIM for Structural and Civil Excellence
Website: https://www.allplan.com/
Allplan by Nemetschek is tailored for architects, structural engineers, and infrastructure professionals who need detailed control over geometry and reinforcement.
Key Features:
- BIM-based structural modeling
- Detailed reinforcement and steelwork planning
- Integrated cost estimation tools
- BIM-to-field capabilities for construction
- Seamless IFC4 and BCF collaboration
What’s New in 2025:
Allplan 2025 introduces direct export to construction robotics, real-time terrain modeling, and automated formwork design—a major leap for civil-heavy projects.
Who Should Use Allplan?
Firms involved in structural design, infrastructure, and civil engineering will appreciate Allplan’s strength in precision modeling and construction-ready detailing.
4. Vectorworks – Versatile and Design-Centric
Website: https://www.vectorworks.net/en-US
Vectorworks Architect blends CAD and BIM with an artistic flair. It’s widely used by landscape architects, interior designers, and architects who prefer creative flexibility.
Key Features:
- Hybrid 2D/3D modeling
- Integrated rendering with Redshift
- Smart tools for interior and landscape design
- IFC4 certification for OpenBIM
- Flexible scripting and automation via Marionette
What’s New in 2025:
Vectorworks 2025 focuses on speed and interoperability—introducing smoother DWG imports, enhanced material management, and tighter sync with Twinmotion and Unreal Engine.
Who Should Use Vectorworks?
Creative professionals who value artistic control, versatility, and non-restrictive workflows will thrive with Vectorworks’ adaptable toolset.
5. SketchUp – Fast and Intuitive 3D Modeling
Website: https://www.sketchup.com/
SketchUp, originally popular among beginners, has matured into a capable modeling solution with lightweight BIM capabilities and powerful plugins.
Key Features:
- Intuitive push-pull modeling interface
- Large library of community components
- Layout for documentation
- Sefaira for early-stage energy analysis
- Trimble Connect for cloud collaboration
What’s New in 2025:
SketchUp 2025 enhances BIM compatibility with native IFC export/import, dynamic components, and automated tagging features—bringing it closer to full BIM workflows.
Who Should Use SketchUp?
Designers seeking fast ideation, client presentations, and conceptual modeling will find SketchUp ideal. It’s also great for smaller BIM-focused firms using it with plugins like PlusSpec or Profile Builder.
6. Blender – The Rising Star for Visualization-Driven BIM
Website: https://www.blender.org/
While Blender is traditionally known for animation and rendering, 2025 sees its rising adoption among architects and BIM enthusiasts thanks to its expanding toolkit.
Key Features:
- Node-based geometry modeling (Geometry Nodes)
- Realistic rendering with Cycles and Eevee
- Add-ons like BlenderBIM for IFC support
- VR-ready walkthrough capabilities
- Powerful scripting with Python
What’s New in 2025:
Blender 4.1 offers deeper integration with BlenderBIM, allowing true IFC-based workflows, including quantity take-offs, IFC classification, and 4D scheduling simulation.
Who Should Use Blender?
Visualization experts, independent architects, and firms with an emphasis on cinematic presentations or open-source collaboration will love Blender’s flexibility.
How to Choose the Right BIM Software in 2025
When selecting the top architecture software for BIM in 2025, consider the following:
| Factor | Ideal Tool |
|---|---|
| Full-scale BIM projects | Revit, Allplan |
| Design creativity + BIM | Archicad, Vectorworks |
| Conceptual modeling | SketchUp |
| Visualization & open-source | Blender |
Don’t just choose based on popularity—think about your firm’s size, team collaboration needs, complexity of projects, and future scalability.
Conclusion
The top architecture software for BIM in 2025 reflects a shift towards open standards, automation, and AI-assisted design. As sustainability regulations tighten and digital twins become more common, these tools will integrate even deeper into planning, simulation, and facilities management.
Each BIM software on this list offers unique strengths. Revit sets the industry standard, Archicad blends creativity with structure, Allplan offers engineering precision, Vectorworks caters to the artistic, SketchUp remains the go-to for fast conceptual work, and Blender rises as a free, open-source challenger.
As 2025 unfolds, the true winners will be those who choose tools that not only meet current needs but also evolve with the future of architectural design.
If you’re interested in learning more about architecture firms in Europe, check out this comprehensive list of the top 50 firms compiled by Archgyan. From innovative startups to long-established industry leaders, this list has it all. Take a look and discover some of the most inspiring and influential architecture firms in Europe today.
If you’re interested in architecture and want to learn more about this amazing field, subscribe to our podcast on youtube
For more SketchUp tutorials, head to https://www.sketchupguru.com










