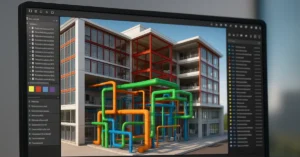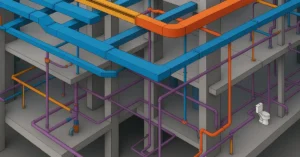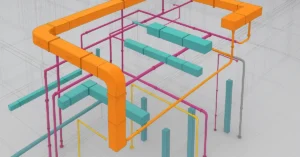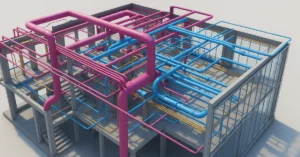Understanding the Most Commonly Used Square Footage Types in Architecture
Accurately calculating square footage is crucial in architecture and real estate, especially in Indian residential projects. Different measurements are used for tax assessments, sales, fee calculations, and planning approvals. Misunderstanding these terms can lead to costly mistakes. This guide breaks down the most commonly used square footage types in Indian architecture and their significance.
Common Square Footage Types in Indian Residential Projects
1. Plinth Area
Description: The area covered by the building at the ground floor level
Includes: Walls + internal spaces
Used for: Tax assessment, planning
The plinth area forms the foundation of the building’s footprint, defining the base of the structure and influencing property taxation and construction permits. It is crucial for planning approvals and compliance with building regulations. Local municipalities and government bodies often use plinth area calculations for property tax assessment and land use approvals. Understanding the plinth area ensures homeowners and builders are aware of their taxation obligations and can plan construction efficiently.
2. Built-Up Area
Description: Plinth area + walls + balconies + staircases
Includes: Everything with a roof or permanent structure
Used for: Fee calculation
The built-up area includes everything within the exterior walls of the building. It consists of the internal walls, balconies, and staircases, making it larger than the plinth area. Builders and architects use the built-up area to determine construction costs, contractor fees, and approvals from regulatory authorities. While built-up area gives a better idea of the total structural footprint, it does not accurately reflect the actual usable space inside the house.
3. Super Built-Up Area
Description: Built-up area + common spaces (in apartments)
Includes: Lift, lobby, shared amenities
Used for: Apartment sales only
In apartment projects, the super built-up area is commonly used for marketing and selling units. It includes the buyer’s share of common areas like lobbies, staircases, corridors, and lift spaces. Developers often add a loading factor (typically 20-30%) to the built-up area to account for these shared spaces. Super built-up area is crucial in determining property pricing, but buyers should carefully check the carpet area to understand the actual livable space.
4. Carpet Area
Description: Usable floor area excluding walls
Includes: Inside usable space only
Used for: RERA regulation, client interest
Carpet area is the most relevant measurement for homebuyers as it defines the actual usable space within a house. It excludes walls, balconies, and common areas, giving an accurate representation of living space. The Real Estate (Regulation and Development) Act (RERA) mandates that property sales should be based on carpet area to ensure transparency. Carpet area helps buyers make informed decisions by focusing on the practical usability of a home rather than inflated figures.
5. Total Built-Up Area
Description: Sum of all built-up areas per floor
Includes: Each floor + covered staircase, porches, etc.
Used for: Architect fees, approvals
Total built-up area is the combined built-up space across all floors of a multi-story building. It includes covered staircases, porches, and terraces (if roofed). This measurement is essential for architectural planning, regulatory approvals, and construction cost estimation. Architects and structural engineers use this figure to calculate the structural load and determine material requirements.
6. Construction Area
Description: Same as total built-up area or slightly more
Includes: Some additional elements based on project specifics
Used for: Estimating cost per square foot
The construction area is used to estimate total project costs. It is similar to the total built-up area but can include additional structures such as basement spaces, covered parking, or external reinforcement features. Builders use this measurement to calculate the cost per square foot of construction, helping homeowners understand their budget requirements.
Bonus: Is Your RCC Staircase in an Open Porch Counted in Total Square Footage?
Yes, in most cases:
- Even if it’s open to the sky, if it’s a permanent RCC structure, it’s part of the built-up area.
- It adds to construction costs, structural load, and design complexity.
- So, an open RCC staircase in the porch is included in total square footage, even without a roof.
What’s Typically Included in Total Built-Up Area?
Covered Built-Up Area:
- All floors (including balconies if covered)
- Staircase, lobbies, utility areas
- External and internal wall thickness
- Porch, if covered or structurally part of the house
- Sit-outs, if they have a roof (even partially)
- Bathrooms, kitchens, etc.
- Open-to-sky courtyards (only if structurally framed)
Other Elements:
- Terrace area (sometimes charged at 50% of the rate if accessible or built)
- Chajjas/sunshades are usually excluded unless they are unusually large or decorative.
- External open platforms or uncovered patios are usually excluded unless paved and considered in landscaping.
Final Thoughts
Understanding square footage types in architecture is essential for homebuyers, architects, and developers. Whether for tax assessments, RERA compliance, or construction cost estimation, knowing how different sqft types are calculated helps avoid financial surprises. Use this cheat sheet as a reference for navigating residential projects in India with confidence. By being aware of these measurements, property buyers can make informed decisions, and builders can accurately plan construction costs and project timelines.
If you’re interested in learning more about architecture firms in Europe, check out this comprehensive list of the top 50 firms compiled by Archgyan. From innovative startups to long-established industry leaders, this list has it all. Take a look and discover some of the most inspiring and influential architecture firms in Europe today.
If you’re interested in architecture and want to learn more about this amazing field, subscribe to our podcast on youtube
For more SketchUp tutorials, head to https://www.sketchupguru.com










