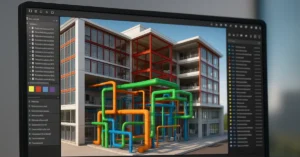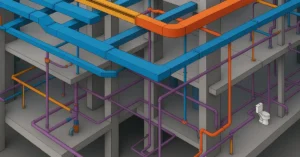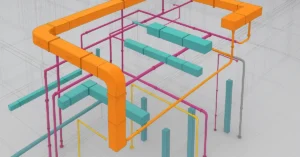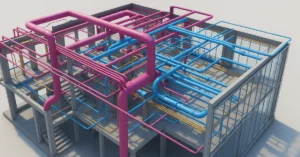Transforming Ideas into Concrete Blueprints: Schematic Designs for Villas

Developing schematic designs is a pivotal stage in the journey of villa design. It is during this phase that architects translate abstract concepts and client aspirations into tangible blueprints that lay the groundwork for the construction of luxurious and functional living spaces. In this comprehensive guide, we will explore the art of developing schematic designs for villas, unraveling the intricate process through which architectural vision transforms into concrete plans.
Understanding Schematic Designs
Schematic designs serve as the bridge between conceptualization and construction, providing a detailed framework for the spatial organization, architectural form, and functional layout of the villa. This phase involves refining initial sketches and conceptual ideas into cohesive and comprehensive design proposals that capture the essence of the client’s vision while addressing practical considerations and technical requirements.
1. Refinement of Conceptual Ideas:
The first step in developing schematic designs is the refinement of conceptual ideas generated during the conceptualization phase. Architects revisit initial sketches and design concepts, refining them based on feedback from the client, site analysis, and regulatory requirements. This iterative process involves exploring different design options, spatial arrangements, and architectural styles to find the most suitable solution for the villa.
2. Spatial Organization and Functional Layout:
Schematic designs focus on establishing the spatial organization and functional layout of the villa, ensuring that each space is optimized for its intended use and seamlessly integrated within the overall design scheme. Floor plans are developed to delineate the arrangement of rooms, circulation paths, and service areas, taking into account factors such as flow, privacy, and accessibility.
3. Architectural Form and Massing:
The architectural form and massing of the villa are defined during the schematic design phase, shaping the visual identity and character of the building. Architects explore different massing options, building volumes, and façade treatments to achieve a harmonious balance between aesthetics and functionality. Considerations such as site context, views, and orientation inform decisions regarding building orientation, fenestration, and exterior finishes.
4. Integration of Outdoor Living Spaces:
Schematic designs also encompass the integration of outdoor living spaces, including terraces, courtyards, and gardens, which enhance the villa’s connection to its surroundings and provide opportunities for relaxation and entertainment. Landscape elements such as patios, pools, and outdoor kitchens are carefully integrated into the design, blurring the boundaries between indoor and outdoor living areas.
Key Components of Schematic Designs
Schematic designs typically include several key components that communicate the design intent and spatial organization of the villa. These components serve as a roadmap for subsequent phases of the design process, guiding the development of detailed construction drawings and specifications.
1. Floor Plans:
Floor plans are graphical representations of the villa’s layout, illustrating the arrangement of rooms, circulation paths, and spatial relationships. They provide an overview of the villa’s interior spaces and serve as the basis for further design development.
2. Elevations:
Elevations depict the vertical facades of the villa, showcasing the architectural form, proportions, and exterior finishes. They communicate the visual appearance of the building from different vantage points and highlight key design features such as windows, doors, and rooflines.
3. Sections:
Sections cut through the villa to reveal interior spaces, structural elements, and building systems. They provide detailed insights into the vertical dimension of the design, including ceiling heights, floor levels, and spatial relationships between different levels.
4. 3D Models:
Three-dimensional (3D) models offer a dynamic representation of the villa, allowing stakeholders to visualize the design in a realistic and immersive way. They provide a sense of scale, proportion, and spatial continuity, facilitating better understanding and decision-making throughout the design process.
Case Study: Villa Serenity
To illustrate the process of developing schematic designs for villas, let’s consider a hypothetical case study: Villa Serenity. Situated amidst lush tropical surroundings, Villa Serenity is envisioned as a contemporary retreat that harmonizes with its natural environment while providing luxurious amenities and modern comforts.
Client Brief:
The client seeks a spacious and open-plan layout that maximizes natural light and ventilation, with seamless transitions between indoor and outdoor living areas. Sustainability is a key priority, with passive design strategies and energy-efficient technologies integrated into the design.
Schematic Design Process:
During the schematic design phase, architects at Villa Serenity Architects begin by refining initial sketches and conceptual ideas generated during the conceptualization phase. They develop floor plans that prioritize spatial flow and connectivity, with public and private zones carefully delineated to accommodate the client’s lifestyle and preferences.
Architectural Form and Massing:
The architectural form and massing of Villa Serenity are inspired by the surrounding landscape, with clean lines, minimalist aesthetics, and a restrained palette of natural materials. Large expanses of glazing blur the boundaries between indoor and outdoor spaces, allowing residents to enjoy panoramic views of the lush surroundings.
Integration of Outdoor Living Spaces:
Villa Serenity features an array of outdoor living spaces, including a central courtyard with a reflecting pool, a covered terrace for alfresco dining, and a rooftop garden for relaxation and entertainment. These outdoor spaces enhance the villa’s connection to nature and provide opportunities for socializing and recreation.
Conclusion
In conclusion, the development of schematic designs is a crucial phase in the process of designing a villa as an architect. It is during this stage that abstract ideas and conceptual visions are transformed into tangible plans and blueprints, laying the foundation for the construction of luxurious and functional living spaces. Through careful consideration of spatial organization, architectural form, and integration of outdoor elements, architects create designs that not only meet the needs and preferences of their clients but also harmonize with the surrounding environment.
The case study of Villa Serenity exemplifies the iterative and collaborative nature of the schematic design process. By refining conceptual ideas, prioritizing spatial flow, and integrating sustainable design principles, architects at Villa Serenity Architects have created a contemporary retreat that seamlessly blends with its natural surroundings while providing a haven of tranquility and luxury for its residents.
In essence, the development of schematic designs requires creativity, expertise, and attention to detail. By following a systematic approach and leveraging the latest design tools and technologies, architects can bring their clients’ visions to life and create villas that inspire awe and admiration. From floor plans and elevations to 3D models and renderings, schematic designs serve as the blueprint for architectural excellence, shaping the built environment and enriching the lives of those who inhabit it.
Click here to gain access to the full-villa course
If you’re interested in learning more about architecture firms in Europe, check out this comprehensive list of the top 50 firms compiled by Archgyan. From innovative startups to long-established industry leaders, this list has it all. Take a look and discover some of the most inspiring and influential architecture firms in Europe today.
If you’re interested in architecture and want to learn more about this amazing field, subscribe to our podcast on youtube
For more SketchUp tutorials, head to https://www.sketchupguru.com










