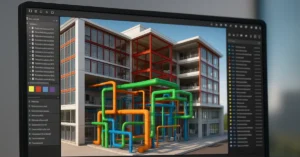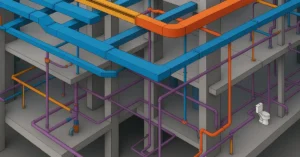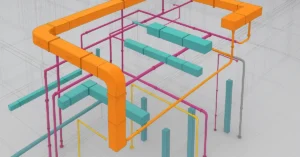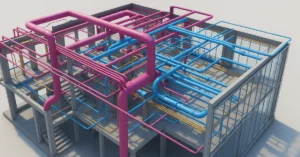Understanding Open Concept vs Closed Layouts:
In the realm of architectural and interior design, one of the fundamental decisions to make when creating floor plans is whether to opt for an open concept or a closed layout. Each approach offers its own set of advantages and considerations, influencing the flow, functionality, and aesthetics of the space. In this comprehensive guide, we’ll explore the differences between open concept and closed layout floor plans, delve into their respective benefits and drawbacks, and discuss how ChatGPT prompts can empower designers in making informed decisions to create floor plans that align with their vision and requirements.
Open Concept:

An open concept floor plan involves minimizing partition walls and barriers between different functional areas, creating a fluid and interconnected space. Typically, the kitchen, living room, and dining area seamlessly blend into one another, promoting a sense of spaciousness and visual continuity.
Closed Layout:

In contrast, a closed layout floor plan features distinct and defined rooms separated by walls, doors, or partitions. Each room serves a specific function and maintains a degree of privacy and enclosure.
Pros and Cons:
Open Concept:
Pros:
- Enhanced Social Interaction:
Open concept layouts facilitate communication and interaction among occupants, making them ideal for families and social gatherings. - Increased Natural Light:
With fewer walls obstructing natural light, open concept spaces often feel brighter and more airy. - Flexible Use of Space:
The absence of walls allows for greater flexibility in furniture arrangement and room utilization, catering to evolving lifestyle needs.
Cons:
- Limited Privacy:
The lack of physical barriers may compromise privacy, especially in areas like bedrooms or home offices. - Challenges in Zoning:
Creating distinct zones for different activities can be challenging without the delineation provided by walls. - Noise and Distractions:
Open concept layouts may amplify noise levels, making it difficult to concentrate in certain areas.
Closed Layout:
Pros:
- Defined Spaces:
Closed layout floor plans offer clearly defined spaces, providing a sense of structure and organization. - Privacy:
The presence of walls and doors ensures privacy and separation between different rooms, offering quiet and secluded areas. - Noise Reduction:
Closed layouts can help contain noise within specific areas, minimizing disturbances in adjacent spaces.
Cons:
- Limited Natural Light:
Rooms with closed layouts may receive less natural light, especially those located in the interior of the building. - Less Social Interaction:
The separation of spaces may inhibit social interaction and connectivity, particularly during gatherings and family activities. - Reduced Spaciousness:
Closed layouts can sometimes feel more confined and less spacious compared to open concept designs, especially in smaller homes.
Leveraging ChatGPT Prompts:
ChatGPT prompts offer a valuable resource for designers and homeowners grappling with the decision between open concept and closed layout floor plans. By posing specific questions and scenarios, ChatGPT can provide insights, considerations, and design suggestions tailored to individual preferences and lifestyle needs.
Exploring Design Preferences:
ChatGPT Prompt Example:
“What are the key design considerations for creating an open concept floor plan that maximizes natural light?”
Evaluating Functional Requirements:
ChatGPT Prompt Example:
“How can I maintain privacy in a home office while preserving the open feel of the surrounding living spaces?”
Balancing Aesthetics and Practicality:
ChatGPT Prompt Example:
“What are the advantages of incorporating partial walls or room dividers in an open concept layout?”
Finding the Perfect Balance:
In many cases, the ideal floor plan strikes a balance between the openness of an open concept layout and the defined spaces of a closed layout. This hybrid approach, often referred to as a semi-open plan, combines the best elements of both concepts to create a harmonious and versatile living environment.
Incorporating Semi-Open Plans:
Semi-open plans integrate elements of openness and enclosure strategically throughout the space, allowing for seamless transitions between different areas while still providing a degree of privacy and separation where needed.
ChatGPT Prompt Example:
“How can I design a semi-open plan that fosters connectivity between the kitchen, dining area, and living room while maintaining visual and acoustic separation?”
Practical Considerations:
When contemplating the choice between open concept and closed layout floor plans, it’s essential to consider practical factors such as the size and layout of the space, the preferences of the occupants, and the intended use of each area. Additionally, architectural features, structural constraints, and building codes may influence the feasibility and implementation of certain design decisions.
Addressing Structural Constraints:
ChatGPT Prompt Example:
“What are some creative solutions for incorporating structural columns or load-bearing walls into an open concept layout without compromising aesthetics or functionality?”
Maximizing Space Efficiency:
Efficient space planning is crucial, particularly in smaller homes or urban dwellings where every square foot counts. ChatGPT prompts can provide innovative ideas for optimizing space utilization and maximizing the functionality of each area.
ChatGPT Prompt Example:
“How can I make the most of a compact floor plan to accommodate multiple functions within a limited footprint?”
Embracing Flexibility and Adaptability:
In today’s dynamic and ever-changing world, the ability to adapt and reconfigure living spaces according to evolving needs and lifestyle preferences is increasingly important. Whether it’s accommodating remote work, homeschooling, or multi-generational living arrangements, flexibility in design allows for greater versatility and longevity in the use of the space.
Designing for Future Needs:
ChatGPT Prompt Example:
“How can I future-proof my floor plan to accommodate potential lifestyle changes or family expansion in the years to come?”
Integrating Smart Home Technology:
Incorporating smart home technology can enhance the functionality and convenience of the living environment. ChatGPT prompts can offer insights into integrating smart features seamlessly into the design.
ChatGPT Prompt Example:
“What are some innovative ways to incorporate smart lighting, thermostats, and security systems into a floor plan to enhance comfort and energy efficiency?”
Conclusion:
In the quest to create floor plans that empower design and elevate living spaces, the choice between open concept and closed layout approaches plays a significant role. By understanding the unique characteristics, benefits, and considerations of each option, and leveraging the guidance provided by ChatGPT prompts, designers and homeowners can embark on a journey of exploration and innovation, ultimately crafting floor plans that harmonize aesthetics, functionality, and personal lifestyle preferences. Whether it’s fostering social interaction in an open concept layout or creating cozy retreats in a closed layout design, the possibilities are endless when empowered by ChatGPT’s creativity and expertise.
Click here to gain access to the full-ChatGPT Prompts for Creating Floor Plans course
If you’re interested in learning more about architecture firms in Europe, check out this comprehensive list of the top 50 firms compiled by Archgyan. From innovative startups to long-established industry leaders, this list has it all. Take a look and discover some of the most inspiring and influential architecture firms in Europe today.
If you’re interested in architecture and want to learn more about this amazing field, subscribe to our podcast on youtube
For more SketchUp tutorials, head to https://www.sketchupguru.com










