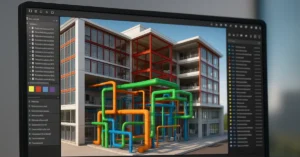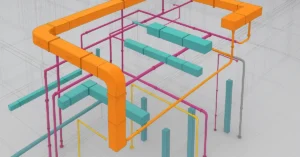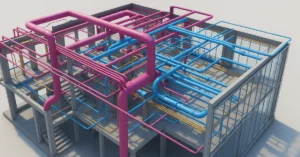Introduction to BIM Execution Plans (BEPs)
What is a BIM Execution Plan (BEP)?
A BIM Execution Plan, often abbreviated as BEP, is a comprehensive document that outlines how a BIM project will be executed and managed from start to finish. It serves as a roadmap for all stakeholders involved in the project, ensuring that everyone is on the same page regarding BIM implementation, standards, and goals. Think of it as the project’s BIM playbook.

Why are BEPs Important?
Clarity and Consistency
BEPs provide clarity and consistency in BIM project execution. They establish uniform guidelines and expectations, making it easier for all team members to understand their roles and responsibilities. This consistency helps prevent misunderstandings and conflicts that can arise due to differing interpretations of BIM processes.
Improved Collaboration
Collaboration is at the heart of BIM, and BEPs promote it by defining communication channels, data sharing methods, and collaboration tools. This fosters a collaborative environment where architects, engineers, contractors, and other stakeholders can work seamlessly together, enhancing project efficiency.
Risk Mitigation
By outlining the project’s BIM requirements and standards, BEPs help mitigate risks associated with data errors and inconsistencies. They specify quality control procedures, reducing the likelihood of costly mistakes during the construction phase.
Cost and Time Savings
Efficient BIM implementation, guided by a well-structured BEP, can lead to significant cost and time savings. BIM allows for better clash detection, reducing on-site modifications and change orders, which can be both expensive and time-consuming.
Compliance and Accountability
BEPs ensure that all project participants adhere to BIM standards and protocols. They establish accountability for meeting BIM-related milestones and deliverables, which can be essential for legal and contractual purposes.
Key Components of a BEP
Project Information
This section provides an overview of the project, including its objectives, scope, and stakeholders. It sets the stage for understanding why BIM is being used and what the project hopes to achieve with it.
BIM Goals and Objectives
What are the specific BIM goals for this project? This section defines the desired outcomes, such as clash detection, energy analysis, or facility management integration. It’s essential to align these goals with the project’s overall objectives.
BIM Scope and Level of Development (LOD)
Here, the BEP specifies which aspects of the project will be modeled in 3D, and to what level of detail. This ensures that everyone understands the extent of BIM implementation, avoiding unnecessary work.
Roles and Responsibilities
Who does what in the BIM process? This section assigns responsibilities to each project stakeholder, from the owner to the subcontractors. It clarifies who is responsible for modeling, data exchange, and quality control.
BIM Standards and Guidelines
BEPs define the BIM standards and guidelines that must be followed throughout the project. This includes file naming conventions, data exchange formats, and software platforms.
Data Management and Collaboration
This section outlines how data will be managed, stored, and shared among project participants. It specifies the tools and platforms used for collaboration, ensuring smooth communication and data exchange.
Quality Control and Assurance
BIM projects require rigorous quality control to maintain data accuracy and consistency. BEPs detail the procedures for quality control, including regular reviews and audits.
Deliverables and Milestones
What are the expected deliverables and milestones for the BIM project? BEPs provide a timeline and checklist for when specific BIM-related tasks should be completed.
Creating a BEP
Assemble the Team
Gather all relevant project stakeholders, including architects, engineers, contractors, and owners, to discuss BIM objectives and expectations.
Define BIM Goals
Clearly articulate the project’s BIM goals and objectives. What do you want to achieve with BIM, and how will it benefit the project?
Set Scope and LOD
Determine the scope of the BIM implementation and specify the Level of Development (LOD) for various project components.
Assign Roles and Responsibilities
Clearly define the responsibilities of each team member in the BIM process, including modeling, coordination, and data management.
Establish Standards
Choose and document the BIM standards and guidelines that will be followed throughout the project.
Develop a Timeline
Create a timeline that outlines project milestones and BIM-related deliverables.
Detail Data Management
Describe how data will be managed, exchanged, and stored throughout the project’s lifecycle.
Quality Control Plan
Develop a plan for quality control and assurance, including regular reviews and audits.
Review and Approval
Share the draft BEP with all stakeholders for review and approval. Ensure that everyone is aligned with the plan.
Implement and Monitor
Once approved, implement the BEP and continuously monitor its adherence throughout the project.
Conclusion
In the world of modern construction and design, BIM Execution Plans (BEPs) are indispensable tools for ensuring successful BIM project implementation. They provide the structure, guidelines, and standards necessary to achieve the full potential of Building Information Modeling, from improved collaboration to cost savings and risk mitigation. By investing time and effort into creating a well-thought-out BEP, project teams can navigate the complexities of BIM with confidence, ultimately delivering better results for owners and stakeholders.
For more SketchUp tutorials you can check out https://www.sketchupguru.com/blog/
You can also check more tutorial videos for sketchup on our YouTube Channel,
https://www.youtube.com/c/SketchupGuru
To know about the Top Online 3D Rendering Courses for 2022 click,










