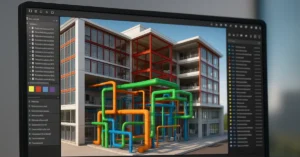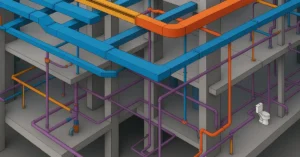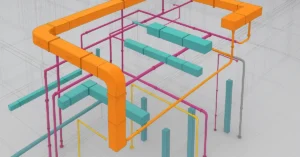In this comprehensive guide, we will walk you through the steps to How to create a sheet in Revit, ensuring that your project documentation is organized and professional. Revit is a powerful Building Information Modeling (BIM) software used by architects, engineers, and construction professionals to design and document building projects. One crucial aspect of project documentation in Revit is creating sheets. Sheets are like digital drawing sheets or paper layouts where you place views, schedules, and annotations for printing or exporting.

Unlock the Power of Efficieny: How to create a sheet in Revit
Step 1: Open Your Revit Project
Launch Revit and open the project for which you want to create a new sheet. Make sure you are working in the correct project, as Revit projects can contain multiple sheets.
Step 2: Access the Sheet Browser
Navigate to the Project Browser on the left side of the screen and expand the ‘Sheets’ category. This is where you’ll manage all your sheets.
Step 3: Create a New Sheet
Right-click on the ‘Sheets’ category and select “New Sheet.” Alternatively, you can click the “New” button in the toolbar and choose “Sheet.”
Step 4: Define Sheet Properties
A dialog box will appear, allowing you to define the properties of the new sheet. Here, you can specify the sheet number, name, and other relevant information. Make sure the sheet number follows your project’s numbering conventions.
Step 5: Select a Title Block
Every sheet in Revit requires a title block. Title blocks typically contain information such as the project name, sheet name, and date. Choose the appropriate title block for your sheet from the list, or create a custom one if needed.
Step 6: Place Views on the Sheet
Now that you’ve created the sheet, it’s time to add content to it. In the Project Browser, navigate to the view you want to add to the sheet (floor plans, elevations, sections, schedules, etc.). Simply drag and drop the desired view onto the sheet. You can arrange and resize views as needed to fit the sheet.
Step 7: Add Annotations
To enhance your sheet, you can include annotations like text, dimensions, and symbols. Use the annotation tools provided in the Ribbon to add these elements. Ensure that your annotations are clear and follow industry standards.
Step 8: Organize Sheets
If your project involves multiple sheets, you can organize them by using sheet placeholders or creating subsets within the ‘Sheets’ category in the Project Browser. This helps maintain a structured and coherent documentation set.
Step 9: Review and Print
Before finalizing your sheet, it’s essential to review it thoroughly. Check for accuracy in views, annotations, and title block information. Once you’re satisfied, you can either print the sheet directly from Revit or export it to a PDF or other file format.
Step 10: Manage Revisions
As your project progresses, you may need to revise sheets. Revit offers tools for managing revisions, including revision clouds, revision tags, and revision schedules. Ensure that you keep your sheets up to date to avoid confusion during construction.
Conclusion
In conclusion, creating sheets in Revit is a fundamental part of the BIM process, ensuring that your project documentation is organized and accessible. By following these ten steps, you’ll be able to create professional and well-structured sheets in Revit, making your project documentation efficient and effective. Remember that consistency and attention to detail are key to producing high-quality sheets that will help your project succeed.
For more SketchUp tutorials you can check out https://www.sketchupguru.com/blog/
You can also check more tutorial videos for sketchup on our YouTube Channel,
https://www.youtube.com/c/SketchupGuru
To know about the Top Online 3D Rendering Courses for 2022 click,










