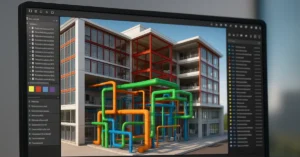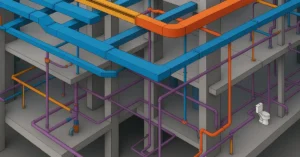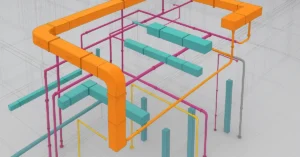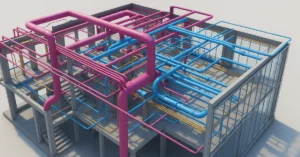Discover How SketchUp is used in the BIM industry
In the world of Building Information Modeling (BIM), efficient communication, streamlined workflows, and 3D visualization are key to success. Among the various tools available, SketchUp has carved a niche for itself as one of the most accessible yet powerful platforms for architectural modeling. Known for its intuitive interface and adaptability, SketchUp is no longer just a conceptual design tool; it’s playing a growing role in BIM-centric workflows across the globe.
This blog explores in detail how SketchUp is used in the BIM industry, from early conceptualization to project delivery. Whether you’re an architect, engineer, or BIM coordinator, understanding SketchUp’s role in this ecosystem can help you work smarter and faster.
What is SketchUp and How It Fits into BIM?
Origin and Evolution of SketchUp
Originally developed by @Last Software and later acquired by Google, SketchUp became popular for its user-friendly approach to 3D modeling. Trimble acquired it in 2012, steering the tool toward integration with construction and BIM workflows. Since then, SketchUp has evolved from a simple modeling tool to a comprehensive platform that can interface with BIM systems, plugins, and data-rich environments.
SketchUp’s Role in the BIM Lifecycle
SketchUp is primarily used in the early design and schematic phase, but its value doesn’t end there. Through plugins and integrations, SketchUp can participate in detailed design, clash detection, documentation, and collaboration. It bridges the gap between raw conceptual thinking and structured BIM processes.
Why BIM Professionals Use SketchUp
Intuitive User Experience
One of the biggest advantages of SketchUp is its simplicity. Compared to heavy BIM platforms like Revit or Archicad, SketchUp allows architects and designers to model quickly without the steep learning curve. The “Push/Pull” tool and a drag-and-drop interface make it easier to bring creative visions to life instantly.
Speed of Conceptual Design
SketchUp is unrivaled when it comes to fast ideation. Architects and planners use it during the initial stages to test massing, scale, and spatial arrangements. It enables rapid visualization and iteration, helping clients understand the form and layout without waiting for detailed models.
Versatile Import/Export Capabilities
SketchUp supports file formats like DWG, DXF, IFC, and RVT (via plugins), making it interoperable with industry-standard BIM software. This enables seamless transitions between SketchUp and tools like Revit, Archicad, and Navisworks, ensuring that design data remains consistent across platforms.
Extensive Plugin Ecosystem
The SketchUp Extension Warehouse and third-party developers offer powerful BIM-related plugins. From energy analysis (Sefaira) to documentation (Skalp) and IFC classification (Trimble Connect), the ecosystem makes SketchUp a dynamic player in BIM pipelines.
Detailed BIM Workflows Enabled by SketchUp
1. Conceptual Massing and Space Planning
SketchUp is ideal for massing studies and initial layout designs. Users can quickly draft building volumes, site arrangements, and programmatic relationships. With tools like ‘Section Planes’ and ‘Scenes’, designers can present cut-throughs and multiple views with ease.
2. BIM-Ready Modeling with Classifications
Using IFC classification tools like ‘IFC Manager’ and extensions such as ‘Profile Builder’ or ‘BIMtools’, users can assign BIM data to geometry inside SketchUp. This allows for exporting models with classification elements like walls, floors, or structural columns for use in BIM software or coordination platforms.
3. Integration with Trimble Connect
Trimble Connect acts as a CDE (Common Data Environment), allowing SketchUp models to be viewed, shared, and annotated by project stakeholders. It ensures real-time collaboration, version control, and cloud storage integration, making project delivery more efficient.
4. Clash Detection and Coordination
Although SketchUp doesn’t have native clash detection, its models can be exported to platforms like Navisworks for clash detection or coordinated using Trimble Connect. With the help of classification, the models maintain relevance and accuracy during coordination meetings.
5. Documentation with LayOut
SketchUp Pro comes with ‘LayOut’, a 2D documentation tool that extracts plans, sections, and details from the 3D model. LayOut supports dimensioning, labeling, and sheet creation, enabling designers to produce construction documentation directly from the SketchUp environment.
6. Energy and Performance Analysis
With tools like Sefaira, SketchUp integrates energy modeling early into the design process. Architects can evaluate building performance metrics like daylighting, HVAC loads, and energy efficiency, aligning design with sustainability goals and BIM standards.
7. Parametric Modeling and Automation
Though not inherently parametric like Revit, plugins like ‘Dibac’, ‘Quantifier Pro’, and ‘Profile Builder’ bring parametric functionality to SketchUp. They allow for smart components, quantity takeoffs, and bill of materials generation — crucial for BIM-centric workflows.
SketchUp for Architects, Engineers, and BIM Managers
For Architects
Architects benefit from the flexibility SketchUp offers in concept development and presentation. With photorealistic rendering tools like V-Ray and Enscape, they can produce compelling visuals, animations, and VR walk-throughs, enhancing client engagement.
For Structural and MEP Engineers
Though not widely used for detailed engineering modeling, SketchUp provides a platform for visual coordination and early-stage conceptual input. Structural frames, piping layouts, and mechanical zones can be sketched for integration into more robust BIM platforms.
For BIM Coordinators and Managers
SketchUp helps BIM managers during the pre-design and design coordination phases. Using IFC plugins, classification tools, and cloud integrations, BIM managers can align SketchUp models with organizational BIM Execution Plans (BEPs).
Real-World Use Cases of SketchUp in BIM
Residential Design Projects
Small to mid-sized residential firms often use SketchUp for its simplicity and cost-efficiency. They rely on it for conceptual design, 3D client presentations, and basic documentation through LayOut.
Urban Planning and Site Analysis
SketchUp excels at large-scale massing and site studies. City planners and urban designers use geolocation tools and terrain modeling to explore environmental impacts, zoning compliance, and building orientation.
Interior Design and Fit-Out Projects
With SketchUp’s precision modeling and material libraries, interior designers can mock up fit-outs, furniture layouts, and detailed joinery. Paired with LayOut and render engines, the workflow delivers both BIM-compliant models and client-ready visuals.
Educational and Training Purposes
Because of its accessibility, SketchUp is often used in academic BIM programs. Students and new professionals leverage the tool to learn design fundamentals and transition into more complex BIM software over time.
Limitations and Considerations
While SketchUp adds value to BIM workflows, it’s important to recognize its limitations:
- Lack of built-in clash detection
- Limited native parametric tools
- IFC support is not as robust as Revit or Archicad
- Heavy reliance on plugins for BIM features
However, when used appropriately — especially in early design and visualization — these limitations do not overshadow its strengths.
SketchUp Compared to Other BIM Tools
Compared to traditional BIM platforms, SketchUp:
- Is easier and faster to learn
- Offers superior visual modeling and presentation features
- Requires additional tools for full BIM compliance
- Has greater creative freedom in early design stages
This makes it ideal for architecture firms looking to blend creativity with BIM documentation, especially in the early to mid-design phases.
Future of SketchUp in the BIM Industry
Trimble continues to invest in SketchUp’s BIM capabilities. With deeper Trimble Connect integration, improved IFC workflows, and enhanced plugin ecosystems, SketchUp is positioned to become an even stronger player in collaborative BIM environments.
Emerging features like generative design, AI-powered plugins, and tighter integration with cloud-based project management tools are expected to further elevate SketchUp’s role in BIM-centric practices.
Conclusion
SketchUp has grown beyond its roots as a basic modeling tool to become a vital component of the BIM industry. While it may not replace heavyweight BIM platforms for complex documentation or compliance, its strengths in early-stage design, visualization, collaboration, and flexibility make it indispensable in many workflows.
For architects, designers, and BIM managers seeking a fast, visual, and collaborative approach to BIM, SketchUp offers a unique and powerful solution. As the industry continues to evolve, SketchUp’s adaptability, plugin ecosystem, and cloud connectivity ensure it remains a relevant and forward-thinking tool in modern architectural practice.
If you’re interested in learning more about architecture firms in Europe, check out this comprehensive list of the top 50 firms compiled by Archgyan. From innovative startups to long-established industry leaders, this list has it all. Take a look and discover some of the most inspiring and influential architecture firms in Europe today.
If you’re interested in architecture and want to learn more about this amazing field, subscribe to our podcast on youtube
For more SketchUp tutorials, head to https://www.sketchupguru.com










