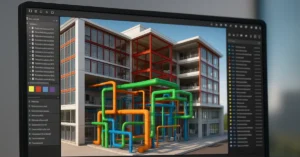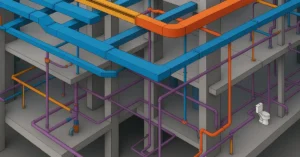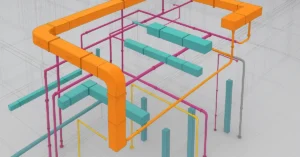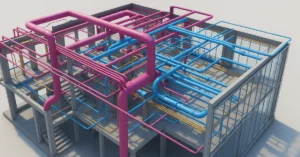Explore How Revit is used in the BIM industry
In the dynamic world of architecture, engineering, and construction (AEC), Building Information Modeling (BIM) has redefined how professionals design, plan, and manage building projects. Among the various software platforms that support BIM workflows, Autodesk Revit stands out as one of the most comprehensive and widely adopted tools. Understanding how Revit is used in the BIM industry is essential for both beginners and seasoned professionals aiming to stay relevant in the digital construction landscape.
Revit is more than just a drafting tool—it is a parametric, object-based modeling software that supports the entire lifecycle of a building. From initial design and analysis to construction documentation and facility management, Revit integrates data, geometry, and collaboration into a unified BIM process. In this blog, we explore the various ways Revit is transforming BIM practices across disciplines and project scales.
What is Revit and How Does It Fit Into BIM?
Revit is a BIM-authoring tool developed by Autodesk. Unlike traditional CAD tools that represent buildings with lines and shapes, Revit works with intelligent objects—walls, doors, windows, floors, etc.—each carrying data and relationships. These smart elements make it possible to automate tasks, generate coordinated documentation, and simulate building performance.
Revit fits into the BIM framework as the platform where digital building models are developed, edited, analyzed, and shared. Its strength lies in its parametric engine and database structure, allowing for real-time updates and coordination between team members.
Core Uses of Revit in the BIM Workflow
Revit supports the end-to-end BIM lifecycle. Let’s break down its use across various stages of project development:
1. Conceptual Design and Massing
Revit allows architects to begin with conceptual massing models that help explore the building’s volume, form, and orientation. These early studies can be analytical, incorporating solar studies, site conditions, and zoning requirements.
- Conceptual Massing Tools
- Sun Path and Shadow Analysis
- Site Topography Modeling
- Early Energy Analysis with Insight
Designers can sketch freely, iterate quickly, and analyze performance early in the design phase using Revit’s flexible environment.
2. Detailed Architectural Modeling
Once the concept is finalized, Revit transitions into detailed design seamlessly. It allows the modeling of building components such as walls, roofs, windows, ceilings, stairs, and curtain walls with real-world parameters.
- Parametric Component Placement
- Room and Area Plans
- Levels, Grids, and Constraints
- Material Assignments
With Revit, any change made to one view automatically updates in all other views—plan, section, elevation, or 3D—maintaining coordination.
3. Structural Engineering and Analysis
Structural engineers use Revit Structure to design and document framing systems, foundations, reinforcement, and load-bearing components.
- Steel, Wood, and Concrete Modeling
- Rebar Modeling and Scheduling
- Integration with Structural Analysis Tools
- Automatic Load Calculation
Revit also supports interoperability with analysis platforms like Robot Structural Analysis and ETABS, enabling round-trip workflows.
4. Mechanical, Electrical, and Plumbing (MEP) Design
Revit MEP extends the BIM environment to include mechanical ductwork, electrical systems, and plumbing layouts. Engineers can create fully coordinated system layouts within the architectural and structural context.
- Duct and Pipe Routing
- Lighting and Power Plans
- HVAC System Design
- Equipment and Fixture Placement
Coordination is crucial in MEP design, and Revit’s clash detection tools help reduce conflicts in the field, improving constructability.
5. Multidisciplinary Coordination and Clash Detection
One of Revit’s most valuable features in BIM is its ability to support multidisciplinary coordination. Architects, structural engineers, and MEP professionals can work on a shared model or link models into one federated BIM environment.
- Linked Models for Coordination
- Interference Checks
- Worksets and Permissions for Teamwork
- Centralized Model via Revit Server or BIM 360
Cloud collaboration tools like BIM Collaborate Pro allow real-time design reviews and markups, which helps detect issues early and improves project delivery timelines.
6. Construction Documentation
Revit simplifies the creation of construction documents (CDs) like floor plans, sections, details, schedules, and sheets. Because all model views are live, any change in the model is reflected in the drawings.
- Automatic Tagging and Annotation
- Sheet Management
- Detail Components and Drafting Views
- Quantity Take-Offs and Material Schedules
This eliminates the need to manually update drawings, significantly reducing human error and rework.
7. Construction Planning and Sequencing
Although Revit doesn’t offer full construction management features, it supports construction planning through 4D simulations when integrated with tools like Navisworks.
- Construction Phasing and Filters
- Material Tracking and Logistics
- Model-Based Cost Estimation
- Clash-Free Construction Drawings
Using Revit with tools like Assemble or Navisworks enables contractors to visualize construction sequencing and optimize site logistics.
8. Facility Management and Post-Construction Use
Revit extends its usefulness even after construction is complete. The as-built model can be handed over to facility managers as a digital twin, enabling efficient operations and maintenance.
- Asset Tagging and Location Tracking
- Space and Equipment Management
- Integration with FM Software
- Lifecycle Cost Analysis
As governments and institutions demand digital handovers, Revit’s ability to carry rich asset data is increasingly valuable for facility operations.
Revit’s Collaborative Ecosystem
Revit does not function in isolation. Its power is amplified when used in conjunction with other Autodesk and third-party tools:
- BIM Collaborate Pro – Cloud-based model sharing and team coordination
- Navisworks – Construction simulation and clash detection
- Dynamo – Visual programming for automating repetitive tasks
- Twinmotion & Enscape – Real-time rendering and VR integration
- Forge – API-driven platform for data analysis and cloud collaboration
These integrations enable project stakeholders to customize workflows, visualize complex data, and improve coordination across disciplines.
Revit’s Role in OpenBIM and Interoperability
One of the criticisms of Revit has been its reliance on proprietary formats. However, Autodesk has made strides in supporting OpenBIM workflows:
- Export to and import from IFC (Industry Foundation Classes)
- BCF support for issue tracking
- GBXML for energy modeling
- DWG/DXF compatibility for legacy coordination
OpenBIM support ensures that Revit models can be used in broader ecosystems, especially in public projects where open standards are mandatory.
Real-World Applications: Industry Use Cases
A. Large-Scale Commercial Buildings
Revit is widely used in high-rise office buildings and mixed-use developments. The ability to manage curtain walls, mechanical shafts, and documentation at scale makes it indispensable.
B. Healthcare Facilities
Hospitals require detailed coordination between architecture, structure, and MEP systems. Revit’s ability to model medical equipment and manage tight tolerances supports this complexity.
C. Infrastructure and Transit
Though not designed for infrastructure modeling like roads and bridges, Revit is still used in rail stations, terminals, and underground transit systems in conjunction with Civil 3D and InfraWorks.
D. Residential Projects
Revit’s parametric families and prefab tools help streamline residential development, especially in modular housing and developer-driven urban projects.
Learning and Adopting Revit in 2025
With Revit becoming industry standard, upskilling is crucial. Autodesk offers certifications and training, and platforms like LinkedIn Learning, Udemy, and Coursera provide accessible courses. In 2025, many firms prioritize Revit skills in their hiring criteria.
For teams transitioning to BIM, implementing Revit means investing in hardware, training, and workflow changes—but the ROI is high in terms of efficiency, error reduction, and client satisfaction.
Conclusion
Understanding how Revit is used in the BIM industry is essential in 2025 as firms adopt smarter, data-driven project delivery methods. Revit has transformed the AEC sector by centralizing modeling, documentation, and collaboration into a unified environment.
From conceptual design to construction handover, Revit supports a seamless flow of information across disciplines. Its ability to handle architectural detailing, structural analysis, MEP coordination, and asset management makes it the cornerstone of modern BIM workflows.
Whether you’re an architect designing iconic skyscrapers, an engineer solving structural challenges, or a facility manager streamlining operations, Revit’s value lies in its adaptability, precision, and collaboration features.
In a world where digital transformation is no longer optional, Revit empowers professionals to deliver better buildings—faster, smarter, and with greater insight than ever before.
If you’re interested in learning more about architecture firms in Europe, check out this comprehensive list of the top 50 firms compiled by Archgyan. From innovative startups to long-established industry leaders, this list has it all. Take a look and discover some of the most inspiring and influential architecture firms in Europe today.
If you’re interested in architecture and want to learn more about this amazing field, subscribe to our podcast on youtube
For more SketchUp tutorials, head to https://www.sketchupguru.com










