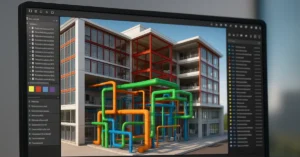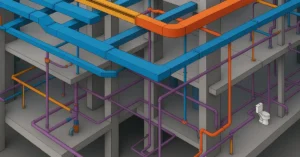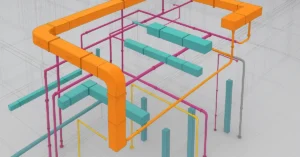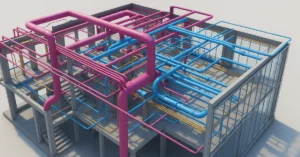Discover How Archicad is used in the BIM industry
In the fast-evolving world of Building Information Modeling (BIM), Archicad has carved a unique space as a robust, architect-focused solution. Known for its intuitive interface and commitment to OpenBIM standards, Archicad has become a preferred tool for architectural firms seeking streamlined workflows, seamless collaboration, and powerful design capabilities.
Understanding how Archicad is used in the BIM industry is essential for any architecture, engineering, or construction (AEC) professional navigating the digital transformation of project delivery. Archicad is more than a drafting or modeling tool—it’s a collaborative design environment that allows teams to create intelligent 3D models, generate precise documentation, and manage complex projects efficiently.
This blog explores how Archicad powers every stage of the BIM lifecycle—from concept design to facility management—while supporting interdisciplinary teamwork and open standards.
What is Archicad?
Archicad is a BIM-authoring software developed by Graphisoft, tailored primarily for architects but widely used across the AEC industry. Released in 1984, Archicad was the first BIM software on the market and has continually evolved to support modern workflows, interoperability, and automation.
Unlike CAD systems that focus on line-based drafting, Archicad creates intelligent building components such as walls, slabs, roofs, doors, and windows. These objects carry rich data, enabling integrated modeling and documentation.
Archicad also champions OpenBIM, making it easy to share models across platforms and disciplines, a key factor in multi-stakeholder projects.
Core Features of Archicad in BIM Workflows
Let’s explore how Archicad enhances BIM practices across various phases of the AEC project lifecycle.
1. Conceptual and Schematic Design
Archicad provides powerful tools for early-stage design exploration. Architects can sketch, model, and iterate with ease using features like:
- Morph Tool for freeform modeling
- Volume-based massing studies
- Interactive design options
- Site context modeling
With real-time 3D visualization and live sectioning, designers can communicate ideas quickly and clearly to clients and stakeholders.
The Graphisoft BIMx integration also allows early models to be shared interactively on tablets or mobile, enabling quick feedback even outside the office.
2. Detailed Architectural Modeling
Once conceptual designs are approved, Archicad enables precision modeling of architectural elements with parametric intelligence.
- Walls, slabs, roofs, curtain walls
- Composite structures and profiles
- Detailed window and door configurations
- Custom components using GDL scripting
All model elements are data-rich and interrelated. Changing a wall thickness, for example, automatically updates connected elements and drawing annotations. This level of integration reduces manual rework and ensures consistency throughout the project.
3. Team Collaboration with Teamwork and BIMcloud
One of Archicad’s most powerful features is Teamwork, enabled through Graphisoft’s BIMcloud platform. It allows multiple users to work simultaneously on a shared model with role-based access.
- Real-time collaboration
- Delta-based synchronization
- Access control with user roles
- Offline editing and syncing
Teamwork improves efficiency in firms with distributed teams or remote workers. Cloud collaboration also allows engineers, consultants, and designers to contribute to the same federated model securely.
4. Structural and MEP Coordination
Although Archicad is primarily focused on architecture, it supports structural and MEP coordination through:
- Native modeling tools for beams, columns, slabs, and trusses
- Structural Analytical Model (SAM) export
- MEP Modeler for ductwork, piping, and electrical routing
- IFC-based linking with structural and MEP platforms
These capabilities make Archicad a solid coordination tool in integrated project delivery (IPD) environments. Engineers can either use Archicad’s built-in tools or link models from Revit, Tekla, or DDS-CAD.
5. Construction Documentation and Detailing
One of Archicad’s major strengths is its documentation engine. Since drawings are directly linked to the model, any update to the model automatically reflects in the sheets, elevations, and sections.
- Automated dimensioning
- Live schedules and quantity take-offs
- Drawing sets and sheet layouts
- Detailing with 2D and 3D hybrid views
With minimal manual drafting, teams can produce precise documentation faster and more accurately. This reduces errors, ensures consistency, and saves time during construction.
6. Visualization and Presentation
Archicad excels at turning working models into compelling presentations for clients and stakeholders.
- Real-time rendering with CineRender engine
- Integration with Lumion, Twinmotion, and Enscape
- BIMx Hyper-models for mobile presentations
- Virtual Reality (VR) and walkthroughs
These tools help architects present their designs interactively, allowing clients to experience the space before it’s built.
7. Interoperability and OpenBIM Support
Archicad leads the BIM industry in OpenBIM implementation. It allows seamless data exchange with other software platforms using non-proprietary formats:
- IFC (Industry Foundation Classes)
- BCF (BIM Collaboration Format)
- DWG, DXF, PDF, 3DS
- RVT and RFA Import (via add-ons)
This open approach fosters collaboration across firms that use different BIM platforms and reduces data silos in large-scale projects.
8. Automation and Parametric Design
For advanced users, Archicad supports parametric design workflows through:
- Grasshopper-Archicad Live Connection for algorithmic modeling
- PARAM-O for custom parametric object creation
- Python scripting for batch operations and data management
- GDL (Geometric Description Language) for creating smart objects
These tools automate repetitive tasks and allow users to create highly customized, data-rich design components that adapt to changing project parameters.
9. BIM Management and Data Coordination
BIM Managers use Archicad to ensure model integrity, standardization, and project compliance. Tools like:
- Model Compare and Model Checking
- Classification Systems
- Data Mapping and Property Management
- Issue Tracking with BCF
Enable teams to manage large BIM datasets efficiently and align with ISO 19650 and other BIM mandates.
10. Facility Management and Lifecycle Use
Archicad models, when embedded with asset data, become useful for post-construction and facility management.
- Room Books and Equipment Schedules
- BIMx for on-site digital model access
- Linking to FM systems via IFC
- Maintenance planning and asset tracking
Facility teams can use the model as a digital twin to track space usage, schedule maintenance, and manage long-term building operations.
Real-World Applications: Where Archicad Shines
A. Mid-Size to Large Architectural Firms
Firms with 10–100 people benefit greatly from Archicad’s scalability and Teamwork feature. Coordinated modeling, collaboration, and speed are key advantages.
B. Residential and Mixed-Use Developments
From custom homes to apartment complexes, Archicad offers fast modeling tools and precise quantity take-offs.
C. Historic Preservation
Archicad’s Morph Tool and photogrammetry integration make it suitable for preserving and documenting heritage buildings.
D. Interior Architecture and Fit-Out
Detailed modeling and visualization features help interior designers produce shop drawings, space plans, and photorealistic renders.
E. Design-Build Firms
Archicad’s seamless documentation and OpenBIM capabilities support design-build workflows where efficiency and speed are critical.
Learning and Growing with Archicad in 2025
With BIM becoming standard across countries and sectors, learning Archicad in 2025 is an investment in career longevity. Educational institutions are incorporating it into architecture curriculums, and Graphisoft Academy offers certification programs.
Online learning platforms like Graphisoft Learn, Udemy, and YouTube offer tutorials for all skill levels. Regular practice, understanding BIM workflows, and joining user communities can accelerate your proficiency.
Conclusion
Understanding how Archicad is used in the BIM industry helps you appreciate the platform’s full potential as a powerful architectural and coordination tool. From design to documentation and beyond, Archicad provides a smart, flexible environment that supports the entire building lifecycle.
What sets Archicad apart is its deep architectural focus, intuitive design environment, and strong commitment to OpenBIM. These qualities make it especially attractive for firms that value creativity, data integrity, and collaboration.
Whether you’re an architect working on residential projects or part of a larger multidisciplinary team, Archicad offers the tools and flexibility to deliver high-quality, coordinated, and data-driven outcomes.
As the AEC industry continues to evolve with digital transformation and regulatory demands, Archicad positions professionals to meet challenges with confidence, innovation, and efficiency. Embracing Archicad is not just a choice of software—it’s a strategic decision that aligns with the future of BIM.
If you’re interested in learning more about architecture firms in Europe, check out this comprehensive list of the top 50 firms compiled by Archgyan. From innovative startups to long-established industry leaders, this list has it all. Take a look and discover some of the most inspiring and influential architecture firms in Europe today.
If you’re interested in architecture and want to learn more about this amazing field, subscribe to our podcast on youtube
For more SketchUp tutorials, head to https://www.sketchupguru.com










