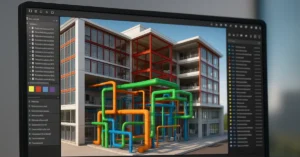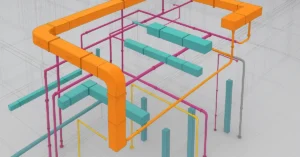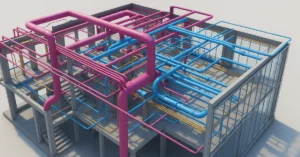Explore How Allplan is used in the BIM industry
In the age of digital construction, how Allplan is used in the BIM industry is a topic of increasing importance. As one of the most comprehensive BIM solutions available, Allplan offers a powerful toolset that spans from architectural design to structural engineering and construction planning. Developed by the Nemetschek Group, Allplan has gained widespread recognition for its precision, scalability, and seamless integration with other BIM tools.
This blog explores how Allplan supports various stages of Building Information Modeling, from design and detailing to construction documentation and interdisciplinary collaboration. For architects, engineers, and contractors working on complex infrastructure and building projects, Allplan serves as a single source of truth—boosting productivity, reducing errors, and improving project outcomes.
Let’s delve into how Allplan contributes to efficient, accurate, and collaborative BIM practices across the architecture, engineering, and construction (AEC) industry.
What is Allplan?
Allplan is a multidisciplinary BIM platform that provides solutions for architecture, engineering, and construction professionals. Originating in Germany and now used globally, Allplan allows users to model, document, and coordinate building projects within a unified digital environment.
Unlike many BIM tools that focus solely on design or modeling, Allplan integrates design, structural analysis, reinforcement detailing, and construction-level documentation into one workflow. The software also offers cloud-based collaboration and OpenBIM support, making it suitable for projects of any size or complexity.
Its strengths lie in high modeling precision, flexibility, and a wide range of integrated features that support the complete project lifecycle.
Allplan in Architectural Design
Allplan is known for providing architectural designers with the flexibility and detail required to develop both conceptual and detailed building designs. Here’s how:
- Parametric Modeling: Architects can quickly generate complex geometries using intelligent building elements like walls, roofs, slabs, and windows.
- Custom Components: Allplan allows for the creation and reuse of custom design elements, increasing efficiency on repetitive tasks.
- Data-Rich Elements: Every modeled component is embedded with attributes that can be used for quantities, schedules, and reports.
- Real-Time Visualization: With integrated rendering engines, architects can produce photorealistic visualizations and walkthroughs directly from their models.
Allplan’s design environment empowers architects to iterate rapidly, maintain accuracy, and deliver impactful presentations to clients and stakeholders.
Allplan in Structural Engineering
One of Allplan’s most powerful differentiators in the BIM industry is its strength in structural engineering and detailing. Structural engineers use Allplan for:
- Precise 3D Reinforcement Modeling: Allplan excels at reinforcement detailing, offering advanced rebar bending, layout, and 3D visualization.
- Formwork and Concrete Modeling: With precise placement tools and automatic volume calculation, Allplan supports accurate construction planning.
- Integrated Structural Analysis: Allplan connects with analysis software like SCIA Engineer or Frilo, allowing users to run structural simulations using BIM models.
- Precast Design: Specialized modules for precast elements (e.g., wall panels, slabs, beams) allow seamless generation of production-ready models and drawings.
This makes Allplan ideal for structural engineers working on residential buildings, bridges, tunnels, and complex civil infrastructure.
BIM Coordination and Clash Detection
Allplan supports robust interdisciplinary collaboration and model coordination—key elements in today’s BIM workflows.
- IFC Support for OpenBIM: Allplan offers strong IFC import/export capabilities for model exchange between platforms like Revit, Tekla, and Archicad.
- Bimplus Platform: Allplan users can leverage Bimplus, a cloud-based Common Data Environment (CDE), to collaborate with architects, MEP engineers, and contractors.
- Issue Tracking: Bimplus includes a task management system for tracking design conflicts, RFIs, and change requests.
- Clash Detection: Combined with Solibri or Navisworks, Allplan enables detailed clash detection and coordination review.
This interoperability ensures that all disciplines are aligned and errors are detected early—minimizing cost and time overruns.
Allplan for Quantity Take-Off and Cost Estimation
Allplan automates the extraction of quantities, costs, and schedules directly from the BIM model. Quantity take-offs (QTOs) are critical for tendering, procurement, and budget control. Features include:
- Automated Bill of Quantities (BOQ)
- Material Lists for Concrete, Steel, and Rebar
- Cost Classification Based on Element Types
- Linking BIM to 5D Costing Platforms
These tools give cost estimators and project managers a real-time view of material needs and construction costs based on design evolution.
Construction Planning and Detailing
Allplan’s construction-level detail goes far beyond that of most BIM authoring tools. Its ability to model to construction precision makes it invaluable for contractors and planners. Highlights include:
- Construction Sequencing: Visualizing construction phases and timelines using model-based simulations.
- Work Preparation Drawings: Detailed views and annotations for on-site teams to understand what to build and when.
- Precast Manufacturing Integration: Exporting models to production machines in factories for prefabricated construction components.
This depth of modeling contributes to greater buildability and reduces delays during the execution phase.
Parametric Design and Scripting
Advanced users can harness Allplan’s scripting capabilities and parametric tools to streamline workflows:
- PythonParts: A Python-based framework allows users to create intelligent custom objects and automate repetitive modeling tasks.
- SmartParts: Parametric elements such as stairs, windows, and doors that adapt to changes in design.
- Attribute Management: Automated tagging and classification help maintain compliance with national BIM standards.
This opens the door for highly automated and customizable workflows that improve efficiency and accuracy on repetitive or complex designs.
Visualization and Presentation Tools
Allplan includes several features to support visual communication, which is key to securing client approvals and conveying design intent.
- Live 3D Rendering
- High-Quality Textures and Lighting
- Section and Elevation Views in Real Time
- Integration with Lumion and Cinema 4D
These tools empower architects and designers to create immersive experiences and compelling project narratives.
Common Data Environment and Collaboration
Allplan’s Bimplus platform acts as a central hub for BIM collaboration:
- Multi-Disciplinary Model Coordination
- Cloud-Based Access
- Role-Based User Permissions
- Version Control and Change Tracking
This promotes transparency, auditability, and collaborative decision-making in large-scale projects with multiple stakeholders.
OpenBIM and Interoperability
Allplan is a strong proponent of OpenBIM, which ensures that project data can be shared and reused across various platforms and stakeholders:
- Certified IFC 2×3 and IFC 4 Support
- BCF (BIM Collaboration Format) Integration
- Open Standards for Long-Term Data Access
- Non-Proprietary Workflows with Revit, Tekla, Archicad, and more
This allows project teams to collaborate seamlessly across geographical boundaries and software ecosystems.
Industry Use Cases: Where Allplan Excels
Residential and Commercial Buildings
Architects use Allplan for detailed design, visualization, and coordinated documentation of apartments, homes, and mixed-use buildings.
Infrastructure and Civil Engineering
Engineers model bridges, tunnels, and rail systems with high geometric precision and reinforcement detailing.
Precast Concrete Projects
Allplan’s built-in precast modules streamline planning, modeling, and factory-level detailing for prefab construction.
Industrial Facilities
Allplan’s flexibility in modeling and coordination is valuable in plants, warehouses, and manufacturing centers with complex structural and MEP requirements.
Public Sector and Transportation
Large public infrastructure projects benefit from Allplan’s multi-disciplinary collaboration, clash detection, and 4D/5D planning capabilities.
Learning and Adopting Allplan in 2025
As BIM adoption continues to grow globally, learning Allplan positions AEC professionals for success in a competitive, digital-first environment.
- Nemetschek Learning Hub offers courses, certifications, and webinars.
- Allplan Campus provides free academic licenses and learning tools for students and educators.
- Online Communities and Forums help users troubleshoot issues, share workflows, and explore best practices.
Whether you’re a seasoned BIM manager or a student beginning your architectural journey, Allplan offers the tools and support needed to thrive.
Conclusion
Understanding how Allplan is used in the BIM industry is key to appreciating its holistic approach to digital construction. With capabilities that span architectural design, structural detailing, cost estimation, and interdisciplinary collaboration, Allplan stands as one of the most complete BIM platforms available today.
Its strengths lie in the precision of its modeling tools, the richness of its data outputs, and its unwavering commitment to OpenBIM principles. By offering both depth and flexibility, Allplan supports everything from early design concepts to construction-level documentation and facility management.
Whether you’re building skyscrapers or bridges, Allplan enables you to visualize, validate, and deliver your project with unmatched control and clarity. As the industry moves toward smarter, data-driven construction, adopting Allplan is not just a software choice—it’s a strategic advantage.
If you’re interested in learning more about architecture firms in Europe, check out this comprehensive list of the top 50 firms compiled by Archgyan. From innovative startups to long-established industry leaders, this list has it all. Take a look and discover some of the most inspiring and influential architecture firms in Europe today.
If you’re interested in architecture and want to learn more about this amazing field, subscribe to our podcast on youtube
For more SketchUp tutorials, head to https://www.sketchupguru.com










