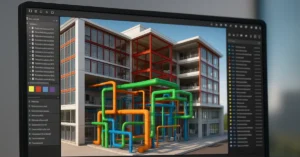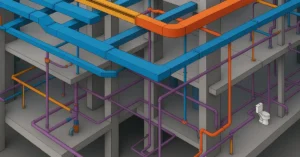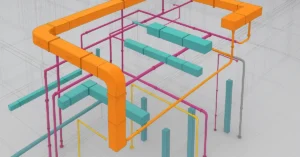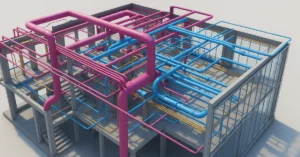
Architectural Model Making in 2024
Architectural model making has been an integral part of the design process for centuries, allowing architects and designers to visualize their concepts in three dimensions. In 2024, this practice has evolved significantly, integrating cutting-edge technology and innovative techniques to create stunningly detailed and accurate representations of architectural designs. In this comprehensive exploration, we delve into the various types of architectural models, technological advancements driving the industry forward, practical uses of these models, and future trends shaping the landscape of architectural model making.
1. Types of Architectural Models
Architectural models serve diverse purposes throughout the design process, from initial concept visualization to presentation and construction planning. Understanding the different types of architectural models provides insight into their respective roles and significance in the design journey.
1.1 Concept Design Model
Concept design models serve as the starting point for architectural exploration. Often crafted from inexpensive materials like balsa wood or foam, these models offer architects a tangible platform to experiment with form, scale, and spatial relationships. Despite their rudimentary appearance, concept design models play a crucial role in sparking creativity and refining initial design concepts.
1.1.1 Exploratory Experimentation
Concept design models provide architects with the freedom to experiment with various design ideas without committing extensive resources. Through iterative prototyping, architects can refine their vision and identify key design elements.
1.1.2 Scale Representation
While concept design models may not possess the intricacies of a final product, they offer a scaled representation that aids in visualizing the overall proportions and massing of a structure.
1.1.3 Rapid Iteration
The use of lightweight materials facilitates rapid iteration, allowing architects to quickly iterate on design concepts and explore multiple iterations before progressing to more detailed models.
1.2 Working Design Model
As design concepts mature, they evolve into working design models, which offer a more refined representation of the proposed structure. These models bridge the gap between conceptual ideation and practical implementation, enabling architects to address design flaws, refine spatial relationships, and explore structural feasibility.
1.2.1 Functional Analysis
Working design models facilitate in-depth analysis of functional aspects such as circulation, spatial organization, and programmatic requirements. Architects can simulate user interactions and test the efficiency of space utilization.
1.2.2 Structural Integration
With advancements in modeling techniques, working design models incorporate structural elements to assess load-bearing capacity and structural integrity. This integration ensures that design decisions align with both aesthetic aspirations and engineering constraints.
1.2.3 Client Collaboration
Working design models serve as valuable tools for client collaboration, enabling stakeholders to visualize proposed design solutions in a tangible format. Real-time feedback and iterative refinement enhance communication and foster a sense of ownership among project stakeholders.
1.3 Concept Presentation Model
Concept presentation models represent the culmination of the design process, offering a highly detailed and visually captivating representation of the proposed structure. These models prioritize aesthetic refinement and material accuracy, providing clients and stakeholders with a compelling visualization of the final product.
1.3.1 Material Realism
Concept presentation models utilize a diverse range of materials, including acrylics, resins, and 3D-printed components, to achieve a high level of material realism. Surface finishes, textures, and colors are meticulously replicated to evoke the tactile and visual qualities of the intended design.
1.3.2 Contextual Integration
Beyond showcasing the architectural form, concept presentation models incorporate contextual elements such as landscaping, site features, and surrounding built environment. This contextual integration enhances the model’s narrative and fosters a deeper appreciation of the design’s relationship to its surroundings.
1.3.3 Emotive Engagement
By leveraging advanced lighting techniques and interactive elements, concept presentation models evoke an emotional response from viewers, fostering a sense of connection and resonance with the proposed design. Dynamic lighting scenarios and immersive visualizations transport viewers into the envisioned architectural realm.
2. Technological Advancements
The landscape of architectural model making has been significantly influenced by advancements in technology, ushering in a new era of innovation and efficiency. From traditional craftsmanship to digital fabrication techniques, architects now have access to a diverse toolkit of technologies that revolutionize the way models are conceived, created, and communicated.
2.1 Laser Cutting and CNC Machining
Laser cutting and computer numerical control (CNC) machining have emerged as indispensable tools in architectural model making, offering precision, speed, and versatility in material processing. These technologies enable architects to translate digital design data into physical prototypes with unparalleled accuracy and intricacy.
2.1.1 Precision Cutting
Laser cutting and CNC machining allow for precise cutting, engraving, and shaping of various materials, including wood, acrylic, and foam. Architects can achieve intricate detailing and complex geometries with ease, pushing the boundaries of design expression.
2.1.2 Iterative Prototyping
The rapid prototyping capabilities of laser cutting and CNC machining facilitate iterative design exploration, empowering architects to quickly iterate on design iterations and refine key details. This iterative process accelerates the design development cycle and fosters innovation through experimentation.
2.1.3 Material Diversity
Laser cutting and CNC machining support a wide range of materials, from traditional substrates like balsa wood and cardboard to advanced composites and plastics. This material diversity offers architects unparalleled flexibility in material selection and experimentation, enabling them to explore novel design possibilities.
2.2 3D Printing
3D printing has revolutionized architectural model making, offering unprecedented levels of detail, complexity, and customization. From miniature building components to intricate site topographies, 3D printing technology empowers architects to create highly realistic and tactile models that transcend the limitations of traditional manufacturing methods.
2.2.1 Layered Fabrication
3D printing employs layered fabrication techniques to build up complex geometries layer by layer, enabling architects to recreate intricate architectural details and textures with exceptional fidelity. This additive manufacturing process allows for the seamless integration of fine-scale features and surface textures.
2.2.2 Customization and Personalization
One of the most compelling aspects of 3D printing is its ability to customize and personalize architectural models according to specific design requirements and preferences. Architects can tailor every aspect of the model, from material properties to geometric intricacies, to suit the unique characteristics of each project.
2.2.3 Scale Flexibility
3D printing technology offers unparalleled flexibility in scale, allowing architects to produce models at various sizes, from intricate interior details to expansive site contexts. This scalability ensures that architectural models accurately represent the spatial relationships and proportions of the intended design across different scales.
2.3 Virtual Reality and Augmented Reality
Virtual reality (VR) and augmented reality (AR) have emerged as powerful tools for architectural visualization, offering immersive experiences that transcend traditional modes of representation. By leveraging VR and AR technologies, architects can engage clients and stakeholders in interactive design experiences that bring architectural concepts to life in virtual environments.
2.3.1 Immersive Exploration
VR and AR platforms enable users to immerse themselves in virtual architectural environments, allowing for interactive exploration and real-time manipulation of design elements. This immersive experience fosters a deeper understanding of spatial relationships and design intent, enhancing communication and collaboration among project stakeholders.
2.3.2 Design Evaluation
VR and AR simulations provide architects with valuable insights into the experiential qualities of their designs, allowing them to evaluate factors such as lighting, scale, and materiality from a first-person perspective. This holistic evaluation facilitates informed design decisions and enhances the overall quality of the architectural outcome.
2.3.3 Client Engagement
VR and AR presentations offer clients and stakeholders an unparalleled level of engagement and involvement in the design process. By experiencing the proposed design in a virtual environment, clients can provide meaningful feedback and suggestions that inform subsequent iterations and refinements, ensuring alignment with project goals and objectives.
3. Uses of Architectural Models
Architectural models serve as versatile tools with myriad applications throughout the design and construction process. From project visualization to construction coordination, these physical and digital representations play a pivotal role in communicating design intent, facilitating decision-making, and enhancing collaboration among project stakeholders.
3.1 Project Visualization
One of the primary uses of architectural models is project visualization, wherein architects employ models to communicate design concepts and spatial relationships to clients, stakeholders, and the public. Whether through physical maquettes or digital renderings, models serve as tangible manifestations of abstract ideas, enabling stakeholders to envision the proposed architectural intervention in its intended context.
3.1.1 Design Communication
Architectural models serve as effective communication tools, bridging the gap between abstract design concepts and tangible reality. By providing a physical or digital representation of the proposed design, architects can convey complex ideas and design intentions in a clear and comprehensible manner, fostering consensus and alignment among project stakeholders.
3.1.2 Public Engagement
Architectural models play a crucial role in engaging the public in the design process, particularly in urban planning and civic projects. By exhibiting models in public spaces or hosting virtual walkthroughs, architects can solicit feedback, generate interest, and cultivate a sense of ownership and pride among community members, ultimately fostering greater support for the project.
3.1.3 Marketing and Promotion
Architectural models serve as powerful marketing tools for developers, real estate agents, and design firms, enabling them to showcase their projects in a visually compelling and persuasive manner. Whether displayed at exhibitions, presentations, or marketing materials, models attract attention, generate excitement, and instill confidence in potential investors and buyers.
3.2 Identifying Construction Challenges
In addition to facilitating design exploration and communication, architectural models play a crucial role in identifying and mitigating construction challenges during the pre-construction phase. By creating physical or digital representations of the proposed building, architects and contractors can anticipate potential conflicts, logistical constraints, and technical issues that may arise during the construction process.
3.2.1 Spatial Coordination
Architectural models provide a spatially accurate representation of the building’s layout, allowing contractors to identify potential clashes and conflicts between building components, systems, and structural elements. By visualizing the project in three dimensions, contractors can optimize spatial coordination and streamline construction sequencing, minimizing rework and delays.
3.2.2 Constructability Analysis
Architectural models facilitate constructability analysis, wherein contractors evaluate the feasibility of constructing the proposed design within the constraints of time, budget, and resources. By simulating construction sequences and methodologies, contractors can identify logistical challenges, material constraints, and site-specific conditions that may impact the construction process.
3.2.3 Risk Mitigation
By proactively identifying construction challenges and potential risks through the use of architectural models, project teams can develop mitigation strategies and contingency plans to address unforeseen circumstances. This proactive approach minimizes disruptions, enhances project efficiency, and reduces the likelihood of costly delays and disputes during construction.
3.3 Fundraising
Architectural models play a vital role in fundraising efforts for architectural projects, providing donors, investors, and funding agencies with a tangible representation of the proposed development. By showcasing the architectural vision and potential impact of the project, models inspire confidence, generate excitement, and attract financial support necessary to realize the design vision.
3.3.1 Visual Appeal
Architectural models possess a visual allure and tactile appeal that captures the imagination of potential donors and investors, evoking a sense of possibility and promise. Whether presented in physical form or through digital renderings, models offer a compelling visualization of the project’s potential, igniting enthusiasm and interest among stakeholders.
3.3.2 Investment Confidence
By providing stakeholders with a tangible representation of the proposed development, architectural models instill confidence in the viability and feasibility of the project. Donors and investors can visually assess the architectural quality, design innovation, and market potential of the project, making informed decisions regarding financial support and investment.
3.3.3 Stakeholder Engagement
Architectural models serve as catalysts for stakeholder engagement and participation in fundraising initiatives, fostering a sense of ownership, pride, and community investment in the project. By involving stakeholders in the design process and soliciting their feedback, architects can cultivate meaningful relationships and secure the financial resources necessary to bring the project to fruition.
4. Future Trends
The field of architectural model making is continually evolving in response to technological advancements, industry trends, and shifting societal priorities. As architects and designers embrace new tools, methodologies, and approaches, several emerging trends are poised to reshape the practice of architectural model making in the years to come.
4.1 Modular Construction
Modular construction is revolutionizing architects’ building designs, offering a streamlined approach to construction that emphasizes efficiency, sustainability, and scalability. In modular construction, building components are prefabricated in factory-controlled environments before being transported to the construction site for assembly, reducing construction timelines, minimizing waste, and enhancing quality control.
4.1.1 Off-Site Fabrication
Modular construction involves off-site fabrication of building components in controlled factory environments, where production processes are optimized for efficiency and quality. By prefabricating modular elements such as walls, floors, and facades, architects can accelerate construction timelines and minimize disruptions associated with on-site construction activities.
4.1.2 On-Site Assembly
Once prefabricated modules are transported to the construction site, they are assembled into the final structure using standardized connections and assembly techniques. This on-site assembly process reduces the need for complex on-site construction activities, mitigates weather-related delays, and minimizes the environmental impact of construction operations.
4.1.3 Design Flexibility
Modular construction offers architects unprecedented design flexibility, allowing them to create innovative building configurations and spatial arrangements that respond to site-specific constraints and user requirements. By modularizing building components, architects can optimize space utilization, enhance building performance, and accommodate future adaptability and expansion.
4.2 Parametric Design
Parametric design is an iterative design process that utilizes algorithmic techniques to generate and manipulate complex geometries based on predefined parameters and constraints. By harnessing the power of computational algorithms, architects can explore a vast array of design possibilities, optimize performance criteria, and generate customized architectural solutions that respond to specific contextual, environmental, and programmatic requirements.
4.2.1 Algorithmic Generation
Parametric design employs algorithmic scripts and computational algorithms to generate and manipulate architectural forms, allowing architects to explore design variations and optimize performance criteria such as daylighting, energy efficiency, and structural stability. This iterative process facilitates data-driven decision-making and fosters innovation through exploration of emergent design patterns and configurations.
4.2.2 Responsive Design
Parametric design enables architects to create responsive architectural solutions that adapt to changing environmental conditions, user preferences, and programmatic requirements. By embedding intelligence into design parameters, architects can develop adaptive building systems and spatial configurations that optimize occupant comfort, promote sustainability, and enhance user experience.
4.2.3 Generative Modeling
Parametric design facilitates generative modeling, wherein architects define a set of design goals, constraints, and performance criteria, and computational algorithms iteratively generate and evaluate design solutions that meet these criteria. This generative approach fosters design exploration, optimization, and innovation, enabling architects to push the boundaries of architectural expression and functionality.
4.3 Digital Fabrication
Digital fabrication encompasses a range of computer-controlled manufacturing processes, including 3D printing, laser cutting, CNC machining, and robotic fabrication, that enable architects to translate digital design data into physical prototypes with precision and efficiency. By leveraging digital fabrication technologies, architects can streamline the production process, reduce material waste, and create highly customized architectural components and assemblies.
4.3.1 Iterative Prototyping
Digital fabrication facilitates iterative prototyping, wherein architects can rapidly iterate on design concepts and refine key details through successive rounds of fabrication and evaluation. By leveraging the speed and precision of digital fabrication technologies, architects can explore a wide range of design variations and material properties, optimizing performance criteria and enhancing design quality.
4.3.2 Mass Customization
Digital fabrication enables architects to achieve mass customization, wherein building components and assemblies can be tailored to meet specific design requirements and user preferences. By leveraging parametric modeling techniques and advanced fabrication technologies, architects can generate customized architectural solutions that respond to site-specific conditions, programmatic requirements, and user preferences, enhancing design flexibility and adaptability.
4.3.3 Material Innovation
Digital fabrication opens up new possibilities for material innovation and experimentation, enabling architects to explore novel materials, fabrication techniques, and construction methods that push the boundaries of architectural expression and performance. From advanced composites and biomaterials to 3D-printed ceramics and metals, digital fabrication technologies empower architects to create structures that are lighter, stronger, and more sustainable than ever before.
4.4 Environmental Sustainability
Environmental sustainability is increasingly becoming a central consideration in architectural design and construction, driving demand for eco-friendly building materials, energy-efficient systems, and sustainable construction practices. As architects embrace principles of sustainable design and green building, architectural model making plays a crucial role in visualizing and communicating sustainable design strategies to clients, stakeholders, and the public.
4.4.1 Biophilic Design
Biophilic design integrates natural elements and patterns into the built environment, fostering connections with nature and promoting health, wellbeing, and productivity. Architectural models serve as powerful tools for visualizing biophilic design principles, enabling stakeholders to understand the impact of natural light, vegetation, and outdoor views on human experience and environmental sustainability.
4.4.2 Passive Design Strategies
Passive design strategies harness natural resources such as sunlight, wind, and thermal mass to minimize energy consumption and enhance occupant comfort. Architectural models play a key role in communicating passive design strategies, illustrating concepts such as solar orientation, natural ventilation, and daylighting optimization in a tangible and comprehensible format.
4.4.3 Material Ecology
Material ecology emphasizes the selection and use of environmentally sustainable materials that minimize resource depletion, reduce carbon emissions, and promote circularity and recyclability. Architectural models provide a platform for exploring sustainable material choices and construction techniques, highlighting the environmental benefits of low-impact materials, recycled content, and renewable resources.
4.4.4 Life Cycle Assessment
Life cycle assessment (LCA) evaluates the environmental impact of a building throughout its entire life cycle, from material extraction and production to construction, operation, and end-of-life disposal. Architectural models can incorporate LCA data and analysis, helping stakeholders understand the environmental implications of design decisions and prioritize sustainable alternatives that minimize environmental footprint and lifecycle costs.
Conclusion
In conclusion, architectural model making continues to play a pivotal role in the design process, offering architects and designers a tangible platform to explore, communicate, and realize their creative visions. From concept exploration to construction coordination, architectural models serve diverse purposes throughout the design and construction process, facilitating collaboration, decision-making, and stakeholder engagement.
As technological advancements and industry trends shape the future of architectural model making, architects are poised to leverage cutting-edge tools and methodologies to create innovative, sustainable, and experientially rich architectural solutions that enrich the built environment and enhance human well-being.
If you’re interested in learning more about architecture firms in Europe, check out this comprehensive list of the top 50 firms compiled by Archgyan. From innovative startups to long-established industry leaders, this list has it all. Take a look and discover some of the most inspiring and influential architecture firms in Europe today.
If you’re interested in architecture and want to learn more about this amazing field, subscribe to our podcast on youtube
For more SketchUp tutorials, head to https://www.sketchupguru.com










