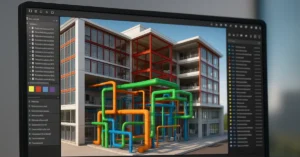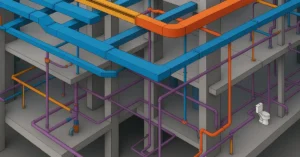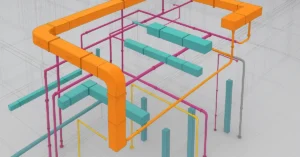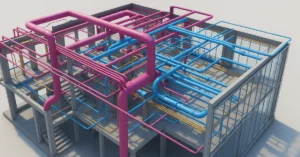Architectural Brilliance: Conceptualization and Sketching for Villa Design

Conceptualization and sketching mark the genesis of every architectural masterpiece. In the realm of villa design, these initial stages lay the groundwork for creating luxurious and functional spaces that resonate with the client’s vision. In this comprehensive guide, we will delve into the art of conceptualization and sketching, unveiling the creative process that architects employ to transform abstract ideas into tangible blueprints of design excellence.
Understanding Conceptualization
Conceptualization is the process of translating abstract concepts and client aspirations into tangible design directions. At this stage, architects explore various design strategies, spatial arrangements, and architectural styles to capture the essence of the client’s vision while integrating innovative solutions and sustainable design principles.
1. Client Collaboration:
Central to the conceptualization phase is close collaboration with the client. Architects conduct in-depth discussions to understand the client’s lifestyle, preferences, functional requirements, and aesthetic preferences. By establishing a strong rapport with the client, architects can ensure that the design aligns with their vision and exceeds their expectations.
2. Brainstorming and Ideation:
Brainstorming sessions fuel the creative process, allowing architects to generate a myriad of design ideas and concepts. These sessions may involve sketching, model-making, and digital visualization techniques to explore spatial relationships, circulation patterns, and architectural forms. The goal is to foster innovation and experimentation while staying true to the project’s objectives.
3. Design Brief Development:
Based on insights gathered from client meetings and brainstorming sessions, architects develop a comprehensive design brief that outlines project goals, objectives, and constraints. The design brief serves as a roadmap for the conceptualization phase, providing a framework for exploring design ideas and making informed decisions.
4. Research and Inspiration:
Architects draw inspiration from various sources, including historical precedents, cultural influences, and contemporary design trends. Research plays a vital role in understanding site context, climate considerations, and regional vernacular architecture, informing design decisions and enriching the conceptual narrative.
The Art of Sketching
Sketching is the primary tool through which architects communicate ideas, explore design concepts, and visualize spatial configurations. From rough sketches to refined drawings, the sketching process allows architects to iterate rapidly, refine design solutions, and capture the essence of the conceptual vision.
1. Initial Sketches and Thumbnails:
The sketching process often begins with quick, gestural sketches and thumbnails that capture initial design concepts and spatial arrangements. These sketches are exploratory in nature, allowing architects to experiment with different design ideas, proportions, and compositions without getting bogged down by details.
2. Development of Design Concepts:
As the conceptual vision takes shape, architects transition to more detailed sketches and drawings that flesh out design concepts and spatial relationships. Floor plans, elevations, and sections are drafted to convey the overall layout, massing, and circulation patterns of the villa, while vignettes and perspectives help visualize key architectural features and design elements.
3. Iterative Design Refinement:
Sketching is an iterative process, with architects continually refining and revising design concepts based on feedback from clients, peers, and collaborators. Each iteration builds upon the previous, honing in on the most promising ideas and exploring alternative design solutions to achieve the desired outcome.
4. Digital Visualization and Rendering:
In addition to traditional hand sketching techniques, architects leverage digital tools and software to create photorealistic renderings and visualizations of the villa design. Digital visualization allows for greater precision and control over lighting, materials, and textures, enhancing the clarity and realism of the design presentation.
Case Study: The Villa by the Sea
To illustrate the conceptualization and sketching process in action, let’s consider a hypothetical case study: The Villa by the Sea. Situated on a pristine coastline, the client envisions a contemporary villa that seamlessly integrates indoor and outdoor living spaces, capitalizing on panoramic ocean views and natural light.
Client Vision and Requirements:
The client desires a modern, open-plan layout with expansive glazing to maximize ocean views and blur the boundaries between interior and exterior spaces. Sustainable design features such as passive solar orientation, natural ventilation, and rainwater harvesting are priorities.
Conceptualization Phase:
During the conceptualization phase, architects immerse themselves in the site context, drawing inspiration from the coastal landscape, local materials, and vernacular architecture. Sketches explore design strategies for capturing ocean views, organizing living spaces, and integrating sustainable features.
Sketching Process:
Initial sketches explore various design concepts, from linear pavilions oriented towards the sea to sculptural forms that echo the surrounding dunes. Floor plans and elevations are developed to optimize solar exposure, promote cross-ventilation, and create seamless transitions between indoor and outdoor areas.
Conclusion
In conclusion, the process of conceptualization and sketching forms the bedrock of villa design, shaping the trajectory of architectural innovation and excellence. Through close collaboration with clients, brainstorming sessions, and thorough research, architects transform abstract ideas into tangible design concepts that resonate with the site context and client aspirations.
Sketching serves as the primary medium for visualizing these concepts, allowing architects to explore spatial arrangements, circulation patterns, and architectural forms with unparalleled freedom and creativity. From initial sketches and thumbnails to refined drawings and digital renderings, each iteration brings the design closer to realization, honing in on the essence of the conceptual vision.
In the case study of the Villa by the Sea, we witnessed how the interplay between client vision, site context, and design innovation culminated in a contemporary masterpiece that seamlessly integrates with its coastal surroundings. Through careful consideration of spatial relationships, sustainable features, and aesthetic principles, architects crafted a villa that not only fulfills the client’s requirements but also enriches the built environment with its beauty and functionality.
As architects continue to push the boundaries of design excellence, the process of conceptualization and sketching remains a timeless art form, driving innovation, creativity, and collaboration in the pursuit of architectural perfection. By mastering these fundamental stages, architects can elevate their craft and leave a lasting legacy in the world of villa design.
Click here to gain access to the full-villa course
If you’re interested in learning more about architecture firms in Europe, check out this comprehensive list of the top 50 firms compiled by Archgyan. From innovative startups to long-established industry leaders, this list has it all. Take a look and discover some of the most inspiring and influential architecture firms in Europe today.
If you’re interested in architecture and want to learn more about this amazing field, subscribe to our podcast on youtube
For more SketchUp tutorials, head to https://www.sketchupguru.com










