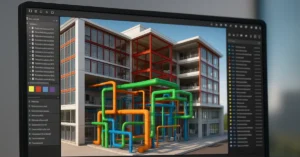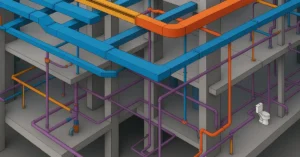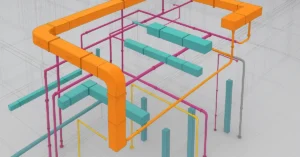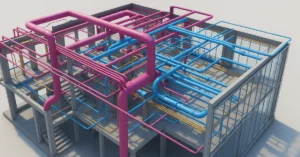A Bold Exploration of Rotterdam’s Most Striking Brutalist Architecture
Rotterdam, a city known for its daring architecture and post-war reinvention, is one of the most exciting places to explore Brutalist design. With its bold use of concrete, dramatic geometric forms, and a rejection of traditional aesthetics, Brutalist buildings in Rotterdam tell the story of a city that rebuilt itself with vision and conviction. In this blog, we dive deep into the most striking Brutalist architecture across Rotterdam, exploring how these structures helped redefine the skyline of one of Europe’s most innovative cities.
Introduction to Brutalism and Rotterdam’s Architectural Identity
Brutalism, derived from the French term “béton brut” (raw concrete), emerged in the mid-20th century as a bold, no-nonsense architectural style. It emphasized materials in their natural state, primarily unfinished concrete, and aimed to create buildings that were both functional and monumental. While often considered harsh or austere, Brutalism has gained a cult following for its unapologetic aesthetics and sculptural qualities.
Rotterdam’s unique position as a city almost entirely rebuilt after World War II gave it the freedom to explore innovative design. Unlike cities that were more constrained by historic preservation, Rotterdam became a playground for modern architects. Brutalism found fertile ground here in the 1960s and 1970s, as designers sought to build strong, utilitarian structures that symbolized strength and resilience.
1. De Bijenkorf Department Store (1957)
Architect: Marcel Breuer
Location: Coolsingel, Rotterdam
Although often associated with Modernism, De Bijenkorf is one of Rotterdam’s earliest and most iconic buildings to showcase Brutalist traits. Designed by Hungarian-American architect Marcel Breuer, a Bauhaus master, the building features bold geometric forms and a sculptural concrete facade. The store’s design blends functionality with visual impact, a hallmark of Brutalist sensibilities.
The structure stands as a symbol of post-war optimism and was a major milestone in the commercial and cultural regeneration of Rotterdam. Its perforated concrete skin, stark symmetry, and minimal decoration reflect Brutalism’s key principles.
2. Groothandelsgebouw (Wholesale Trade Building)
Architects: Hugh Maaskant and Willem van Tijen
Location: Stationsplein, near Rotterdam Central Station
Completed: 1953
One of the first large-scale reconstruction projects in post-war Rotterdam, the Groothandelsgebouw is not a textbook Brutalist building but embodies the spirit of the movement through its massive concrete frame, utilitarian design, and monumental scale. With over 120,000 square meters of office space, this building demonstrated the city’s economic ambition and architectural boldness.
The structure’s raw materials, lack of decorative elements, and exposed concrete beams make it one of Rotterdam’s most influential early examples of Brutalist thinking, even before the style was formally recognized.
3. Europoint Towers (1975 – 1978)
Architect: Arthur Staal
Location: Marconiplein area
Formerly known as the Marconi Towers, the Europoint Towers are some of the tallest residential Brutalist buildings in the Netherlands. Rising above the city’s industrial harbor area, these high-rises are composed of repetitive concrete patterns, vertical emphasis, and functionalist layout—all signature elements of Brutalism.
Originally used as offices, these towers were partially converted into residential units, preserving their architectural integrity while adapting them for modern use. Their dominant presence on the skyline and raw materiality offer a dramatic contrast to Rotterdam’s more recent glassy developments.
4. Erasmus University Campus (1968 – 1974)
Architects: Groosman & Partners
Location: Woudestein Campus
The Erasmus University buildings, especially the original lecture halls and library, represent a clear example of institutional Brutalist architecture in Rotterdam. Built in the late 1960s and early 1970s, these concrete buildings were designed with a focus on functionality, durability, and modular construction.
Their heavy use of concrete, boxy forms, and lack of ornamentation typify the Brutalist philosophy of building honesty and directness. The university has undergone several renovations, but many Brutalist elements still dominate the campus, reminding students and visitors of the era’s design legacy.
5. Technikon Building (Rotterdam University of Applied Sciences)
Architect: G. van Hoogevest
Location: Kralingse Zoom
Completed: 1971
This educational building is a lesser-known Brutalist gem in Rotterdam, reflecting the style’s reach into academia. With its fortress-like appearance, angular volumes, and exposed concrete elements, the Technikon building showcases Brutalism’s utilitarian beauty.
The structure emphasizes function over form but retains a powerful presence through its massing and minimalist material palette. Although not always open to the public, its exterior can be admired during an architectural walk through Rotterdam’s educational district.
6. Schiecentrale 4b (Renovation of a Power Plant)
Architect: Mei Architects and Planners
Location: Lloydkwartier
Renovated: 2006 (original structure mid-20th century)
Originally a power station, Schiecentrale 4b is a contemporary reinterpretation of Brutalist principles. The renovation respected the building’s industrial roots, maintaining concrete forms while integrating steel and glass for modern functionality.
Though not purely Brutalist in style, it is an important case study in adaptive reuse that preserves the robust concrete character of the original while making it livable and commercially viable.
Rotterdam: A City Shaped by Brutalism
Rotterdam’s post-war development embraced not just Brutalism but modern architecture in all its forms. However, it is Brutalism that most directly reflects the city’s gritty determination to rebuild stronger and bolder. From educational institutions to residential towers, these buildings capture a unique chapter in the city’s growth.
Brutalist buildings in Rotterdam are more than concrete monoliths; they are cultural landmarks, historical testaments, and architectural experiments. The style helped shape the identity of neighborhoods and provided practical solutions for housing, education, and commerce.
Why Brutalism Still Matters in Rotterdam
Brutalism has seen a resurgence in appreciation in recent years, especially among younger generations fascinated by its raw beauty and historical significance. In Rotterdam, many of these buildings have stood the test of time, some undergoing renovations that maintain their integrity while enhancing usability.
The style also aligns well with current discussions on sustainability and adaptive reuse. Rather than demolishing these robust structures, Rotterdam continues to find new life for them—preserving history while moving forward.
Conclusion: Discover Brutalist Buildings in Rotterdam
If you’re a fan of architecture, exploring Brutalist buildings in Rotterdam is a must. These powerful structures offer a glimpse into a city that dared to reinvent itself through design. Far from being cold relics of the past, Rotterdam’s Brutalist landmarks are living, evolving parts of its urban fabric.
From the monumental Groothandelsgebouw to the academic halls of Erasmus University, Brutalism in Rotterdam tells a story of innovation, resilience, and beauty found in the unrefined. Whether you love it or question it, the Brutalist legacy in this Dutch metropolis is unforgettable—and undeniably bold.
If you’re interested in learning more about architecture firms in Europe, check out this comprehensive list of the top 50 firms compiled by Archgyan. From innovative startups to long-established industry leaders, this list has it all. Take a look and discover some of the most inspiring and influential architecture firms in Europe today.
If you’re interested in architecture and want to learn more about this amazing field, subscribe to our podcast on youtube
For more SketchUp tutorials, head to https://www.sketchupguru.com










