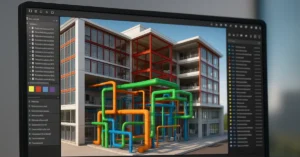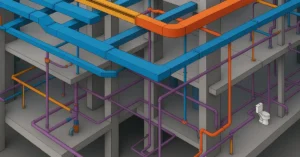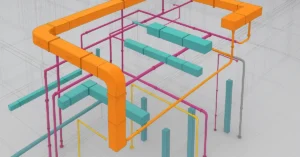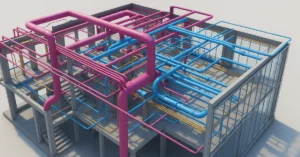Unlock the Potential of BIM Terminology

Building Information Modeling (BIM) has revolutionized the construction industry, bringing about significant improvements in project management, collaboration, and efficiency. To navigate the world of BIM effectively, it’s crucial to understand the terminology that professionals commonly use. In this blog post, we’ll explore the most commonly used BIM terms that you should be familiar with to make the most of this technology.
Exploring the Key BIM Terms for Seamless Construction Projects
1. BIM (Building Information Modeling)
Let’s start with the basics. BIM stands for Building Information Modeling. It is a digital representation of a building’s physical and functional characteristics. BIM encompasses a wide range of information, from architectural and structural details to MEP (Mechanical, Electrical, and Plumbing) systems. This digital model serves as a centralized repository of project information, promoting collaboration and efficient decision-making.
2. Revit
Revit is a widely used BIM software developed by Autodesk. It is renowned for its ability to create and manage 3D models, making it a top choice for architects, engineers, and construction professionals. With Revit, you can design, document, and analyze building components and systems.
3. Clash Detection
Clash detection is the process of identifying conflicts or clashes in a BIM model. These clashes may involve elements such as ducts running through structural beams or electrical conduits intersecting with plumbing. By detecting clashes early in the design phase, construction professionals can prevent costly issues during construction.
4. Parametric Modeling
Parametric modeling involves creating digital models with parameters and constraints. This allows for the creation of intelligent objects that adjust automatically when changes are made. For example, in a parametric model, the length and width of a wall can be easily adjusted, and the associated components (doors, windows, etc.) will update accordingly.
5. 4D and 5D BIM
4D BIM adds a time dimension to the traditional 3D BIM model. It involves the scheduling of project activities to create a visual representation of the construction sequence. 5D BIM, on the other hand, incorporates cost data, providing a comprehensive view of both time and budget.
6. LOD (Level of Development)
LOD refers to the degree of development and detail within a BIM model. It ranges from LOD 100 (conceptual) to LOD 500 (as-built). Understanding the LOD of a model is essential for project stakeholders, as it dictates the level of information and detail present.
7. IFC (Industry Foundation Classes)
IFC is an open file format used to exchange BIM data between different software applications. It promotes interoperability, allowing various BIM software tools to communicate and share information seamlessly.
8. COBie (Construction-Operations Building Information Exchange)
COBie is a data standard that specifies the type and format of information to be delivered by the project team at the end of construction. It ensures that the facility management team receives a comprehensive set of data about the building to support ongoing operations and maintenance.
9. BIM Execution Plan (BEP)
A BIM Execution Plan is a project-specific document that outlines the goals, processes, and responsibilities for BIM implementation throughout the project’s lifecycle. It helps ensure that all project stakeholders are on the same page regarding BIM standards and procedures.
10. Laser Scanning
Laser scanning is the process of using lasers to create a highly detailed and accurate 3D representation of existing structures or sites. The resulting point cloud data can be integrated into BIM models for renovation or retrofit projects.
11. As-Built Model
An as-built model is a BIM model that reflects the actual conditions of a constructed building. It is created by incorporating data collected during construction, including any changes or deviations from the original design.
12. Family
In BIM, a family refers to a group of elements with similar characteristics or parameters. For instance, in Revit, door families include variations such as single doors, double doors, sliding doors, and more.
13. 3D Coordination
3D coordination involves aligning the various elements and systems within a BIM model to ensure they fit together correctly. This is crucial for avoiding clashes and conflicts during construction.
14. Facility Management
BIM isn’t just for design and construction; it also plays a vital role in facility management. Using BIM, facility managers can access detailed information about a building’s systems and components, making maintenance and operations more efficient.
15. VDC (Virtual Design and Construction)
Virtual Design and Construction is a process that uses BIM to plan, coordinate, and simulate construction activities before they occur on-site. VDC aims to optimize the construction process and minimize risks.
16. Point Cloud
A point cloud is a set of data points in 3D space, typically obtained through laser scanning or photogrammetry. Point clouds are used to create accurate representations of existing conditions for renovation or retrofit projects.
17. BIM Server
A BIM server is a centralized repository that allows multiple users to work on the same BIM model simultaneously. It helps streamline collaboration and data management.
18. Digital Twin
A digital twin is a real-time digital replica of a physical object, such as a building. It allows for monitoring and analysis of a building’s performance, enabling better decision-making throughout its lifecycle.
19. IPD (Integrated Project Delivery)
IPD is a project delivery method that encourages collaboration and shared risk among project stakeholders. BIM plays a pivotal role in supporting IPD by facilitating the exchange of information and fostering teamwork.
20. Federated Model
A federated model is the result of combining multiple discipline-specific BIM models into one cohesive model. It allows for comprehensive coordination and analysis of the entire project.
Conclusion
Building Information Modeling has brought about a paradigm shift in the construction industry. To effectively harness the benefits of BIM, it’s essential to be well-versed in the terminology and concepts that underpin this technology. This list of commonly used BIM terms provides a solid foundation for understanding the language of BIM and navigating this exciting and transformative field.
As BIM continues to evolve and shape the future of construction, staying informed and adapting to new terms and technologies is vital. Whether you’re an architect, engineer, contractor, or facility manager, the ability to speak the language of BIM will prove invaluable in your professional journey.
So, remember these terms, keep exploring, and embrace the power of BIM in reshaping the way we build our world.
If you’re interested in learning more about architecture firms in Europe, check out this comprehensive list of the top 50 firms compiled by Archgyan. From innovative startups to long-established industry leaders, this list has it all. Take a look and discover some of the most inspiring and influential architecture firms in Europe today.
If you’re interested in architecture and want to learn more about this amazing field, subscribe to our podcast on youtube
For more SketchUp tutorials, head to https://www.sketchupguru.com










