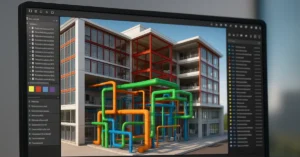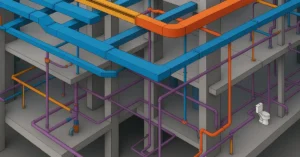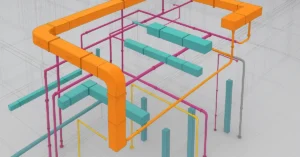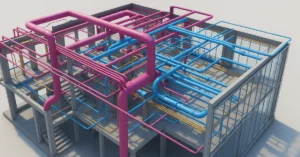A Comprehensive Guide to Permitting and Approval in Villa Design

Designing and constructing a villa is a monumental task that requires meticulous planning, creative vision, and technical expertise. However, amidst the excitement of bringing architectural dreams to life, there exists a critical phase that can often be daunting for architects—obtaining permits and approvals. In this comprehensive guide, we will explore the intricacies of navigating the regulatory landscape to ensure a smooth transition from design concept to construction reality.
Understanding the Regulatory Landscape
Before delving into the specifics of permitting and approvals, it is essential to understand the regulatory framework that governs construction projects. Building codes, zoning ordinances, environmental regulations, and local planning policies dictate how a villa project must be designed, constructed, and operated. Each jurisdiction has its unique set of regulations, adding complexity to the process.
Building Codes and Standards
Building codes establish minimum requirements for the design, construction, and occupancy of buildings. These codes cover various aspects, including structural integrity, fire safety, accessibility, and energy efficiency. Compliance with building codes is mandatory and ensures that structures are safe, resilient, and sustainable.
Zoning Ordinances
Zoning ordinances regulate land use and development within a community. They designate different zones for residential, commercial, industrial, and recreational purposes, governing factors such as building height, setbacks, lot coverage, and density. Architects must adhere to zoning regulations to ensure that villa projects are compatible with their surroundings and comply with land use objectives.
Environmental Regulations
Environmental regulations aim to protect natural resources, mitigate environmental impacts, and promote sustainable development. These regulations may require environmental assessments, mitigation measures, and compliance with specific criteria for site development, stormwater management, and habitat preservation. Architects must incorporate environmental considerations into their designs to minimize adverse impacts on the environment.
The Importance of Permits
Permits are official authorizations issued by regulatory authorities, granting permission to undertake specific construction activities. They ensure that proposed projects comply with applicable regulations and meet safety, health, and environmental standards. Obtaining permits is not only a legal requirement but also essential for protecting public welfare, safeguarding property values, and minimizing liability risks.
Types of Permits
Various types of permits may be required for villa construction projects, depending on the scope and nature of the work involved. Common types of permits include:
- Building Permits: Authorize construction, alteration, or demolition of buildings and structures.
- Zoning Permits: Ensure compliance with zoning regulations regarding land use, setbacks, and building height.
- Environmental Permits: Address environmental concerns such as wetland impacts, habitat disturbance, and water pollution.
- Utility Permits: Govern connections to municipal utilities such as water, sewer, gas, and electricity.
- Special Use Permits: Allow for temporary or conditional use of land for specific purposes, subject to certain conditions or restrictions.
Benefits of Permitting
While the permitting process may seem burdensome, it offers several benefits for architects, developers, and the community at large:
- Legal Compliance: Obtaining permits demonstrates compliance with regulatory requirements, reducing the risk of fines, penalties, or legal disputes.
- Quality Assurance: Permitting ensures that construction activities meet established standards for safety, structural integrity, and environmental protection.
- Risk Management: Permits provide a paper trail documenting the approval process, facilitating due diligence and risk management for architects and project stakeholders.
- Public Safety: Compliance with building codes and regulations enhances public safety by mitigating risks associated with substandard construction practices or hazardous conditions.
Step-by-Step Guide to Permitting and Approvals
Navigating the permitting and approvals process requires careful planning, attention to detail, and effective communication with regulatory authorities. The following steps outline a systematic approach to obtaining permits for villa construction projects:
Step 1: Preliminary Consultation
Initiate the process by scheduling a preliminary consultation with the local building department, planning commission, or other relevant regulatory agencies. This meeting provides an opportunity to discuss project specifics, regulatory requirements, and potential challenges. Architects can gain valuable insights into the permitting process, identify key stakeholders, and establish rapport with regulatory officials.
Step 2: Site Assessment and Planning
Conduct a comprehensive site assessment to identify potential constraints, environmental sensitivities, and regulatory considerations. Evaluate factors such as topography, soil conditions, drainage patterns, vegetation, and existing infrastructure. This information informs site planning and design decisions, helping architects anticipate regulatory requirements and mitigate potential conflicts during the permitting process.
Step 3: Architectural Documentation
Prepare a comprehensive set of architectural drawings, plans, and specifications that clearly articulate the design intent, scope of work, and compliance with building codes and zoning regulations. Architectural documentation typically includes:
- Site Plans: Illustrate the layout of buildings, structures, access roads, parking areas, and landscaping features.
- Floor Plans: Provide detailed layouts of individual floors, including rooms, circulation spaces, and functional areas.
- Elevations: Depict the exterior facades, building massing, architectural features, and material finishes.
- Sections: Show vertical cross-sections through the building, revealing interior details, structural elements, and spatial relationships.
- Details: Specify construction details, building components, and materials used in various parts of the project.
- Specifications: Outline technical specifications for materials, construction methods, and quality standards.
Step 4: Permit Application Preparation
Compile all necessary documentation, forms, and supporting materials required for the permit application. Depending on the jurisdiction and the complexity of the project, permit application requirements may vary. Common elements of a permit application package include:
- Completed Permit Application Form: Provide accurate and detailed information about the project, including project address, property owner information, scope of work, and contact details.
- Architectural Drawings and Plans: Submit clear, legible drawings and plans that comply with applicable building codes, zoning ordinances, and design standards.
- Technical Reports and Studies: Include reports, studies, or assessments addressing site conditions, environmental impacts, structural analysis, energy efficiency, and other relevant factors.
- Permit Fees: Pay applicable permit fees, which vary depending on the project’s size, complexity, and valuation.
Step 5: Permit Application Submission
Submit the completed permit application package to the appropriate regulatory authority, such as the local building department, planning commission, or zoning board. Ensure that all required documentation is included and that the application is submitted according to the prescribed procedures and deadlines. Architects may choose to deliver the application in person, by mail, or electronically, depending on the preferences of the regulatory agency.
Step 6: Review and Evaluation
Upon receiving the permit application, regulatory authorities will conduct a comprehensive review to assess compliance with applicable regulations, building codes, and zoning ordinances. The review process may involve multiple departments or agencies, each responsible for evaluating specific aspects of the project. Common review criteria include:
- Building Code Compliance: Verify that the proposed construction meets minimum requirements for structural integrity, fire safety, accessibility, and energy efficiency.
- Zoning Ordinance Compliance: Ensure that the project conforms to zoning regulations regarding land use, setbacks, building height, lot coverage, and density.
- Environmental Impact Assessment: Evaluate potential environmental impacts associated with the project, including soil erosion, water runoff, habitat disturbance, and pollution. Determine whether the project requires environmental permits or mitigation measures to address identified concerns.
- Technical Review: Review architectural drawings, plans, specifications, and technical reports to ensure accuracy, clarity, and compliance with regulatory standards. Verify that construction materials, methods, and design elements meet industry best practices and safety requirements.
Step 7: Permit Issuance
Upon successful completion of the review process and satisfaction of all regulatory requirements, the permitting authority will issue the necessary permits for the project. Permit issuance may be subject to certain conditions, modifications, or stipulations, depending on the specific circumstances of the project. Architects must carefully review permit documents to ensure accuracy and completeness before commencing construction activities.
Step 8: Compliance Monitoring
Throughout the construction phase, regulatory authorities may conduct inspections and site visits to monitor compliance with permit conditions, building codes, and zoning regulations. Architects are responsible for facilitating inspections, addressing any deficiencies or non-compliance issues promptly, and maintaining open communication with regulatory officials. Compliance monitoring helps ensure that the project progresses smoothly and in accordance with approved plans and specifications.
Step 9: Permit Renewal or Modification
In some cases, permits may require renewal or modification to accommodate changes in project scope, design revisions, or unforeseen circumstances. Architects must adhere to prescribed procedures for permit renewal or modification, which may involve submitting additional documentation, paying additional fees, or obtaining supplemental approvals from regulatory authorities. Timely renewal or modification of permits helps maintain project continuity and regulatory compliance throughout the construction process.
Overcoming Permitting Challenges
While the permitting process is essential for ensuring regulatory compliance and project success, architects often encounter various challenges and obstacles along the way. Understanding common challenges and adopting proactive strategies can help architects navigate the permitting process more effectively and efficiently.
Regulatory Complexity
Navigating the regulatory landscape can be daunting due to the complexity of building codes, zoning ordinances, and environmental regulations. Architects must invest time and effort in researching, interpreting, and applying relevant regulations to their projects. Seeking guidance from experienced professionals, such as land use attorneys, environmental consultants, or regulatory specialists, can help architects navigate regulatory complexities and identify compliance strategies.
Stakeholder Engagement
Engaging with stakeholders, including regulatory officials, community members, project stakeholders, and advocacy groups, is essential for obtaining buy-in, addressing concerns, and building consensus around proposed projects. Architects should proactively communicate with stakeholders throughout the permitting process, soliciting feedback, addressing grievances, and demonstrating a commitment to responsible development practices. Collaborative engagement fosters transparency, trust, and cooperation, facilitating smoother permitting outcomes.
Environmental Considerations
Environmental regulations pose significant challenges for villa construction projects, particularly in ecologically sensitive or environmentally constrained areas. Architects must conduct thorough environmental assessments, identify potential impacts, and develop mitigation measures to minimize adverse effects on natural resources and habitats. Integrating sustainable design principles, green building techniques, and innovative technologies can help architects achieve environmental compliance while enhancing project sustainability and resilience.
Community Opposition
Community opposition to proposed development projects can stall or derail the permitting process, leading to delays, litigation, or project cancellations. Architects must proactively engage with local communities, address concerns, and demonstrate the benefits of the proposed project in terms of economic, social, and environmental value. Building positive relationships with community leaders, hosting public meetings, and providing opportunities for public input can help architects mitigate opposition and garner support for their projects.
Conclusion: Navigating the Regulatory Maze
In conclusion, the permitting and approvals process is a critical aspect of villa design and construction, requiring careful planning, attention to detail, and effective communication with regulatory authorities and stakeholders. By understanding the regulatory landscape, adhering to compliance requirements, and adopting proactive strategies, architects can navigate the permitting maze more effectively and achieve successful project outcomes. With diligence, perseverance, and a commitment to regulatory compliance, architects can unlock the path to construction success and elevate their craft in designing luxurious and sustainable villas.
Click here to gain access to the full-villa course
If you’re interested in learning more about architecture firms in Europe, check out this comprehensive list of the top 50 firms compiled by Archgyan. From innovative startups to long-established industry leaders, this list has it all. Take a look and discover some of the most inspiring and influential architecture firms in Europe today.
If you’re interested in architecture and want to learn more about this amazing field, subscribe to our podcast on youtube
For more SketchUp tutorials, head to https://www.sketchupguru.com










