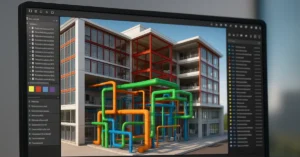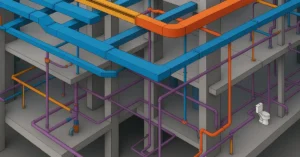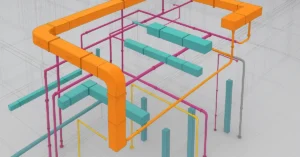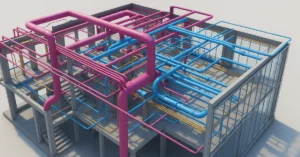Explore How Blender is used in the BIM industry
The Building Information Modeling (BIM) industry has traditionally relied on proprietary software solutions like Revit, Archicad, and Allplan for project planning, modeling, and documentation. However, in recent years, open-source platforms like Blender have begun to make waves within this space. Known for its powerful 3D modeling, real-time rendering, and animation capabilities, Blender is finding its place in BIM workflows — especially in visualization, collaborative design, and even geometry modeling when paired with plugins like BlenderBIM.
In this blog, we’ll explore in detail how Blender is used in the BIM industry, what makes it unique, and why professionals are increasingly integrating it into their workflows.
What is Blender and Why It Matters in BIM
An Overview of Blender
Blender is an open-source, cross-platform 3D content creation suite developed and maintained by the Blender Foundation. Initially designed for animation and VFX, its toolset has expanded significantly to include architectural modeling, real-time rendering, and even video editing. The platform supports scripting with Python, making it highly customizable and adaptable to various workflows.
Blender’s Relevance in the BIM Space
While Blender was not originally created for BIM, the emergence of tools like the BlenderBIM Add-on has enabled integration with industry-standard formats like IFC (Industry Foundation Classes). This development allows Blender to function not only as a visualization tool but also as a contributor to the BIM ecosystem.
How Blender Adds Value to BIM Workflows
1. High-Quality Visualization and Rendering
Blender’s built-in Cycles and Eevee render engines are among the most advanced in the 3D industry. Architects and BIM professionals can create photorealistic renderings and animations from their models, helping clients visualize designs in real-world contexts. Eevee, in particular, offers real-time rendering, which is ideal for walkthroughs and rapid design feedback.
2. Seamless Integration with IFC via BlenderBIM
The BlenderBIM Add-on, developed by OpenTechBIM, enables Blender to import, edit, and export IFC files — the universal format used for BIM interoperability. This functionality allows architects, engineers, and BIM managers to utilize Blender as a modeling or review tool within larger BIM workflows.
3. Cost-Effective Open-Source Solution
Blender is completely free and open source, which is a massive advantage for startups, educational institutions, and freelance professionals working in the BIM domain. It lowers the barrier to entry while still offering enterprise-grade capabilities.
4. Flexible Geometry Editing and Sculpting
Blender offers unmatched freedom in editing geometry. This is especially useful in early design phases where creative exploration is needed. You can model freeform shapes, sculpt detailed facades, or generate complex site topographies — all within a single tool.
5. Animation and Simulation for Construction Sequencing
With Blender’s animation tools, users can simulate construction phasing, daylight analysis, material changes, and spatial movement. These features are valuable for design presentations, construction planning, and even facilities management.
Detailed BIM Use Cases with Blender
Conceptual Design and Massing
In the early stages of design, Blender enables architects to explore form and volume with flexibility. Unlike rigid parametric BIM tools, Blender allows for artistic freedom and fast iteration. Its sculpting tools and modifiers (e.g., Boolean, Subdivision) make conceptual modeling both powerful and intuitive.
IFC-Based Modeling with BlenderBIM
The BlenderBIM Add-on allows users to assign BIM data to Blender objects. You can define elements like walls, doors, slabs, beams, and more. These components carry metadata that aligns with OpenBIM standards, making Blender a contributor in IFC-based workflows.
Real-Time Visualization and VR Integration
Using Blender’s Eevee engine or third-party plugins like Verge3D, architectural teams can create immersive real-time environments. These models can be exported for use in virtual reality presentations, enhancing stakeholder communication and design reviews.
Clash Detection and Geometry Validation
While Blender doesn’t have native clash detection like Navisworks or Solibri, it can be used to manually inspect and validate geometry. Plugins can assist in running simple Boolean-based clash tests, and models can be exported to specialized BIM coordination tools.
Construction Animation and Phasing
With Blender’s timeline and keyframing tools, teams can animate construction sequences to show step-by-step project execution. These animations are useful for contractors, clients, and authorities for reviewing site logistics, sequencing, and safety planning.
Material and Lighting Studies
Blender allows in-depth control over materials, textures, and lighting. This makes it ideal for environmental analysis and presenting different design options with varied finishes and illumination conditions.
Blender for Different BIM Professionals
For Architects
Architects use Blender to visualize their conceptual models, create marketing-ready renderings, and prototype unconventional forms that might not be possible in traditional BIM tools. Blender’s freedom is especially appreciated in competition entries and high-design projects.
For Engineers
While not traditionally favored by engineers, Blender is increasingly being explored for structural visualization, MEP layout modeling (with help from BlenderBIM), and simulations involving airflow, lighting, or acoustic behavior.
For BIM Coordinators and Managers
BIM managers can use Blender for model checking, IFC editing, and converting legacy 3D data into IFC-compliant formats. Blender also serves as a valuable platform for training, prototyping, and scripting custom BIM tools.
For Visualization Experts
Blender remains a go-to platform for dedicated visualization specialists. From rendering interiors with global illumination to creating full cinematic walkthroughs, the visual fidelity possible with Blender is unparalleled among open-source tools.
Advantages of Using Blender in BIM
- Free and open-source
- Powerful modeling and sculpting tools
- Advanced rendering with Cycles and Eevee
- IFC compatibility via BlenderBIM
- Extensive Python scripting and automation
- Cross-platform availability (Windows, Mac, Linux)
- Active global community and frequent updates
Challenges and Limitations
Despite its strengths, Blender does have limitations in a BIM context:
- No built-in parametric object libraries like Revit families
- IFC modeling is plugin-dependent and still maturing
- Lacks native tools for clash detection and documentation
- Learning curve for users from traditional CAD backgrounds
- Limited direct collaboration with proprietary BIM tools
However, many of these challenges are being addressed through the growing BlenderBIM community and development roadmap.
Blender Compared to Traditional BIM Software
| Feature | Blender | Revit / Archicad / Allplan |
|---|---|---|
| Cost | Free | Paid (subscription) |
| IFC Support | Via plugin | Native |
| Rendering | High-quality | Moderate |
| Parametric Modeling | Limited | Advanced |
| Documentation | Limited | Extensive |
| Learning Curve | Medium | High |
| Collaboration | Via IFC and cloud | Native cloud collaboration |
Blender complements traditional BIM tools rather than replacing them. It’s particularly useful in early design, visualization, and review phases, while detailed documentation and compliance tasks are better handled by traditional platforms.
Future of Blender in the BIM Industry
The future looks promising for Blender in the BIM world. With the continued development of the BlenderBIM Add-on, the platform is becoming more integrated into OpenBIM workflows. There are ongoing efforts to standardize geometry validation, metadata input, and classification systems — all within Blender’s interface.
Moreover, as the architecture, engineering, and construction (AEC) industry pushes for open standards, tools like Blender will gain more relevance due to their transparency, accessibility, and adaptability.
Educational institutions are also embracing Blender for teaching both design and BIM principles, creating a new generation of professionals fluent in both open-source and traditional workflows.
Conclusion
Blender’s journey from a purely artistic modeling tool to a legitimate player in the BIM industry is nothing short of remarkable. While it may not yet replace heavyweight BIM platforms for large-scale documentation or regulatory compliance, its strengths in visualization, conceptual design, animation, and open data make it a valuable addition to the BIM toolkit.
As the need for open standards, cost-effective solutions, and creative flexibility grows in the AEC sector, Blender is uniquely positioned to fill that role. From freelancers and small studios to global design firms, more and more professionals are discovering how Blender can contribute meaningfully to every stage of the BIM lifecycle.
For those willing to embrace open-source innovation, Blender offers a powerful, evolving, and community-driven platform for modern BIM practices.
If you’re interested in learning more about architecture firms in Europe, check out this comprehensive list of the top 50 firms compiled by Archgyan. From innovative startups to long-established industry leaders, this list has it all. Take a look and discover some of the most inspiring and influential architecture firms in Europe today.
If you’re interested in architecture and want to learn more about this amazing field, subscribe to our podcast on youtube
For more SketchUp tutorials, head to https://www.sketchupguru.com










