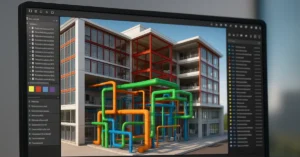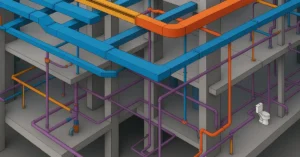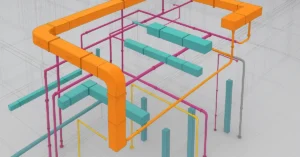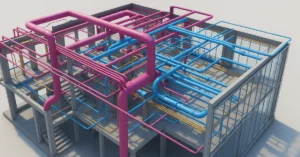Discover how Vectorworks is used in the BIM industry
Understanding how Vectorworks is used in the BIM industry offers insights into one of the most flexible and design-oriented software platforms in the AEC (Architecture, Engineering, and Construction) world. Developed by Vectorworks, Inc., this platform stands out with its emphasis on creative design, comprehensive modeling tools, and OpenBIM capabilities. Unlike many BIM tools focused primarily on technical execution, Vectorworks offers architects and designers the freedom to explore, visualize, and refine their ideas while staying grounded in real-world data and project coordination.
Whether you’re an architect, landscape designer, interior designer, or entertainment planner, Vectorworks provides an all-in-one solution that supports concept design through construction documentation. As BIM adoption grows globally, Vectorworks continues to evolve, offering feature-rich tools and workflows for teams committed to innovation, precision, and collaboration.
This blog explores how Vectorworks supports every phase of BIM: from early conceptual modeling and collaboration to documentation, visualization, and digital construction.
What Is Vectorworks?
Vectorworks is a comprehensive BIM and CAD software suite known for its design flexibility, precision drafting, and ability to support multidisciplinary design. Initially a 2D drafting tool, Vectorworks has grown into a full-fledged BIM platform that integrates 2D drafting, 3D modeling, photorealistic rendering, IFC-based collaboration, and project documentation.
What sets Vectorworks apart is its balance between artistic freedom and technical rigor. While many BIM platforms are engineering-driven, Vectorworks allows creative professionals to push the boundaries of form while maintaining accurate and intelligent building models.
Vectorworks offers industry-specific products, such as:
- Vectorworks Architect for architectural design and BIM
- Vectorworks Landmark for landscape design
- Vectorworks Spotlight for entertainment and lighting design
- Vectorworks Fundamentals for general drafting and modeling
Each version is built upon a core modeling engine but customized for specific workflows.
Vectorworks and Conceptual Design
One of the most celebrated features of Vectorworks is its support for early-phase design. Designers can sketch, iterate, and explore massing models without getting bogged down by technical constraints. Key tools include:
- Flexible 3D Modeling: Push/pull operations, NURBS surfaces, subdivision modeling, and parametric objects for free-form creativity.
- Visual Tools: Real-time rendering previews, shadows, and light control help visualize spatial experiences from the beginning.
- Site Modeling and Contextual Design: Designers can import georeferenced site data and build models that interact with the surrounding environment.
This balance of freedom and structure makes Vectorworks ideal for professionals who value aesthetics and performance in equal measure.
Intelligent BIM Modeling with Vectorworks
Once the concept is in place, Vectorworks offers robust tools for developing precise and data-rich BIM models. Unlike traditional CAD, every element in a Vectorworks BIM model carries real-world properties—material, thickness, energy performance, cost data, and more. Features include:
- Parametric Objects: Intelligent walls, slabs, roofs, doors, and windows with embedded metadata.
- Story-Based Modeling: Multi-level buildings managed by design layers linked to floors/stories for consistency.
- Customizable BIM Elements: Designers can create custom parametric objects and integrate them with project databases.
- Material Takeoffs and Schedules: Automatically generated from the model to support budgeting, procurement, and sustainability.
These tools allow designers to shift from sketching to detailed construction modeling while keeping creative control intact.
BIM Documentation and Construction Drawings
Vectorworks supports full BIM-to-documentation workflows, helping users generate coordinated and compliant documentation from the model.
- Automatic Drawing Generation: Elevations, sections, and details generated from the 3D model, keeping documentation synchronized with design changes.
- Detail Libraries: Prebuilt detail components that can be adapted or reused.
- Worksheets and Schedules: Room finishes, window schedules, door schedules, and other critical construction data linked to the model.
- Smart Annotations and Tags: Linked callouts and tags that update dynamically based on model changes.
This level of automation reduces manual errors and streamlines the construction documentation process.
OpenBIM and Interoperability
Vectorworks is a strong advocate for OpenBIM—a commitment to open standards and interoperability between software platforms. Through its support for:
- IFC (Industry Foundation Classes)
- BCF (BIM Collaboration Format)
- DWG/DXF, PDF, 3DS, OBJ, SKP, and more
Vectorworks can exchange models and data with platforms like Revit, Archicad, Tekla, Allplan, and Solibri. This enables multidisciplinary teams to collaborate regardless of the software they use.
Vectorworks is also part of the buildingSMART International initiative and has earned IFC4 Export Certification, which ensures accurate data exchange in global BIM projects.
Integrated Collaboration and Cloud Sharing
For design teams working in different locations, Vectorworks provides cloud-based tools to support real-time collaboration and remote workflows:
- Vectorworks Cloud Services: Stores project files, manages revisions, and generates cloud-based renderings and animations.
- Project Sharing: Multiple team members can work on the same BIM file concurrently with version control and permission management.
- Vectorworks Nomad: A mobile app to view and annotate BIM files on tablets and smartphones in the field.
These collaboration features help unify project teams and keep everyone aligned across different project phases.
Visualization and Rendering
Vectorworks excels in high-quality visualization, enabling teams to create immersive experiences that go beyond basic 3D modeling.
- Built-In Renderworks Engine: Powered by Maxon’s CineRender engine, providing photorealistic rendering from within Vectorworks.
- Custom Lighting and Shadow Control: Ideal for both daylighting studies and artistic visualization.
- AR/VR Capabilities: Users can create walkthroughs and immersive presentations using VR headsets or web platforms.
- Presentation Boards: Combine renders, sketches, diagrams, and annotations for client-friendly storytelling.
Visualization is essential in design communication, and Vectorworks enables teams to bring ideas to life early in the process.
Landscape and Site Design Capabilities
Vectorworks Landmark is tailored for landscape architects and urban designers, providing site-specific modeling and analysis tools.
- Digital Terrain Modeling
- Grading and Drainage Tools
- Plant Databases with Growth Zones
- GIS and Survey Data Import
By blending architectural and landscape modeling in the same environment, Vectorworks allows for holistic site planning.
Entertainment and Lighting Design
Vectorworks Spotlight is a specialized version used in stage, lighting, and event design. It brings BIM-like accuracy to the entertainment industry:
- Lighting Fixtures with Photometric Data
- Rigging and Truss Tools
- Venue Layouts and Sightline Analysis
- Cable and Equipment Scheduling
This demonstrates how Vectorworks extends BIM workflows beyond traditional construction into media, performance, and live event planning.
Energy Analysis and Sustainability
Vectorworks supports early-stage energy modeling and sustainability analysis. Designers can explore:
- Solar Exposure and Daylighting
- Energy Performance Based on Building Orientation
- LEED Documentation
- Integration with Energy Modeling Software
These tools help ensure the BIM model also aligns with sustainability goals and performance benchmarks.
Industry Use Cases
Residential and Commercial Architecture
Architects use Vectorworks for custom homes, high-rise apartments, and mixed-use buildings with complex forms and detailing.
Urban Planning and Site Development
Integrated GIS, terrain, and building modeling enable city planners to develop infrastructure projects with context-awareness.
Landscape Architecture
With intelligent plant symbols, grading tools, and water management features, Vectorworks is ideal for sustainable site design.
Institutional and Cultural Buildings
Museums, schools, theaters, and government buildings benefit from Vectorworks’ advanced visualization and documentation capabilities.
Event and Venue Design
From Coachella to Broadway, Vectorworks Spotlight is a favorite for lighting designers and production planners worldwide.
Learning and Adopting Vectorworks
Adopting Vectorworks is supported by a growing ecosystem of learning resources:
- Vectorworks University: Free online courses, tutorials, and certification paths.
- User Forums and Community Hubs: Peer-to-peer knowledge sharing.
- Webinars and Live Events: Hosted regularly for new feature rollouts and industry insights.
- Student and Academic Licenses: Available for free or discounted, encouraging early adoption in design education.
This makes the learning curve manageable while enabling users to unlock the software’s full potential.
Conclusion
The versatility of how Vectorworks is used in the BIM industry lies in its design-first approach, data-rich modeling environment, and commitment to open collaboration. From initial sketches to construction-ready documents, Vectorworks supports the entire building lifecycle with flexibility and precision.
Unlike platforms that demand rigid workflows, Vectorworks empowers creativity while delivering measurable BIM outcomes—quantity takeoffs, clash detection, IFC coordination, energy analysis, and stakeholder communication. Its ability to span across disciplines like architecture, landscape, urban planning, and even entertainment design makes it a unique and powerful tool in the modern AEC toolkit.
In a fast-changing world where digital transformation defines project success, adopting Vectorworks means aligning creativity with constructability, design with data, and aesthetics with accuracy. It’s not just about drawing or modeling—it’s about building smarter, faster, and better.
If you’re interested in learning more about architecture firms in Europe, check out this comprehensive list of the top 50 firms compiled by Archgyan. From innovative startups to long-established industry leaders, this list has it all. Take a look and discover some of the most inspiring and influential architecture firms in Europe today.
If you’re interested in architecture and want to learn more about this amazing field, subscribe to our podcast on youtube
For more SketchUp tutorials, head to https://www.sketchupguru.com










