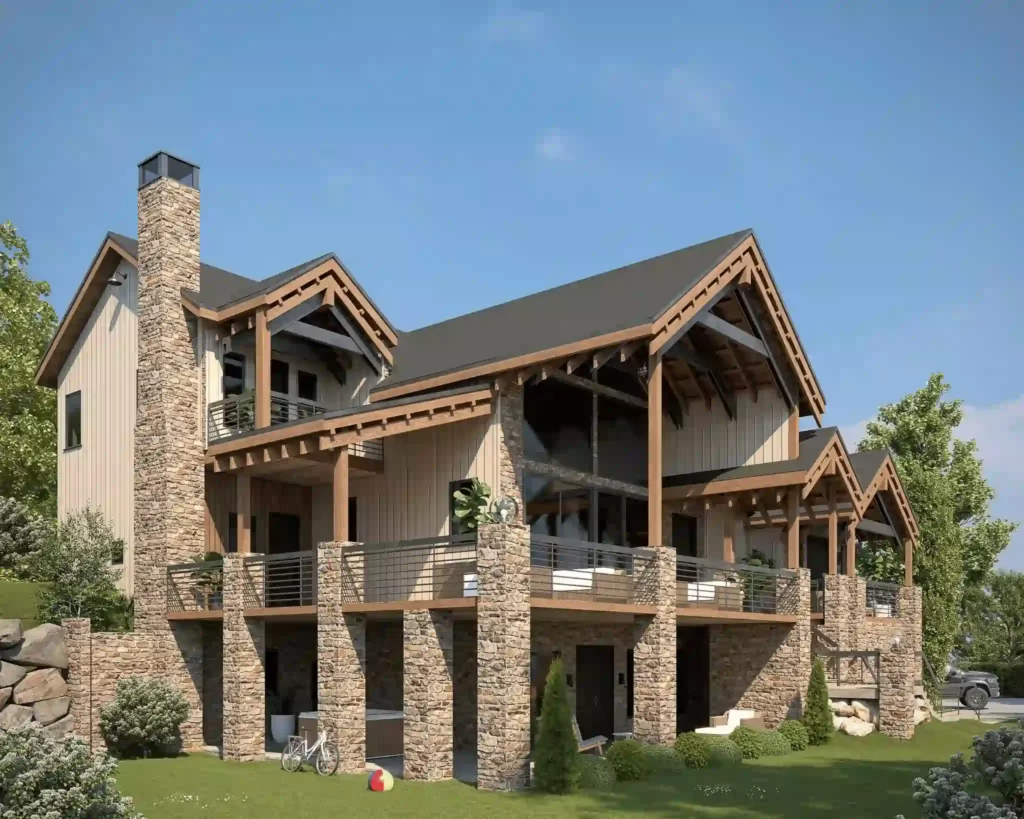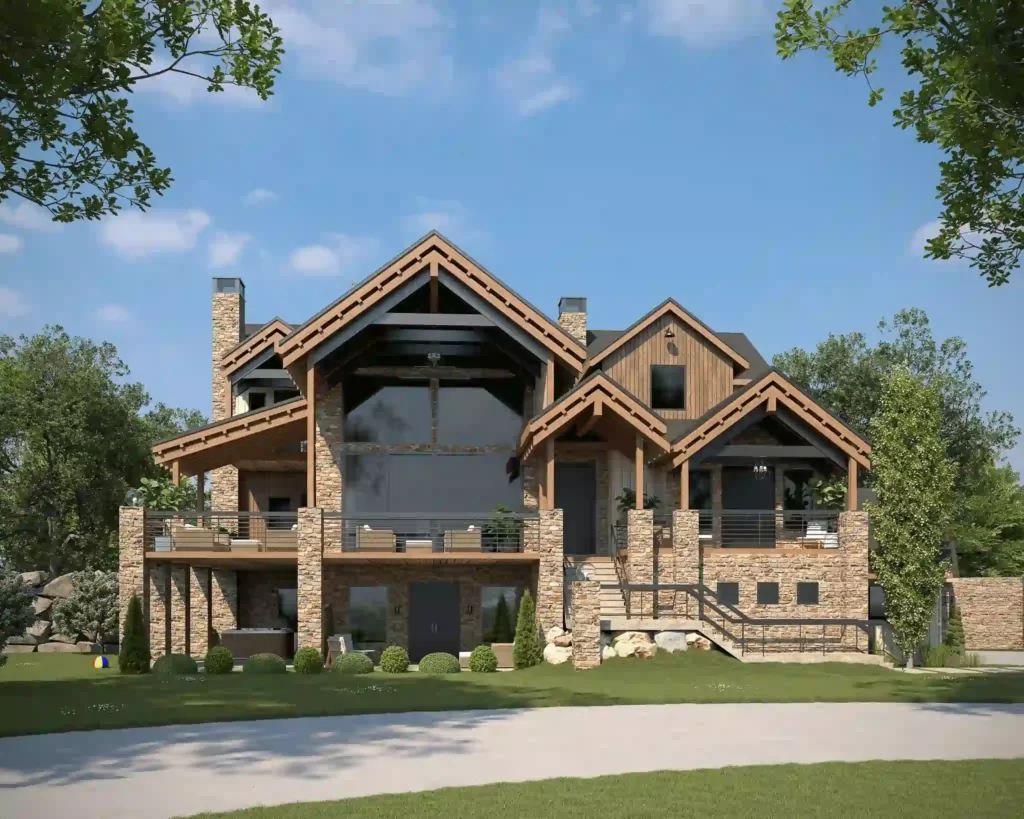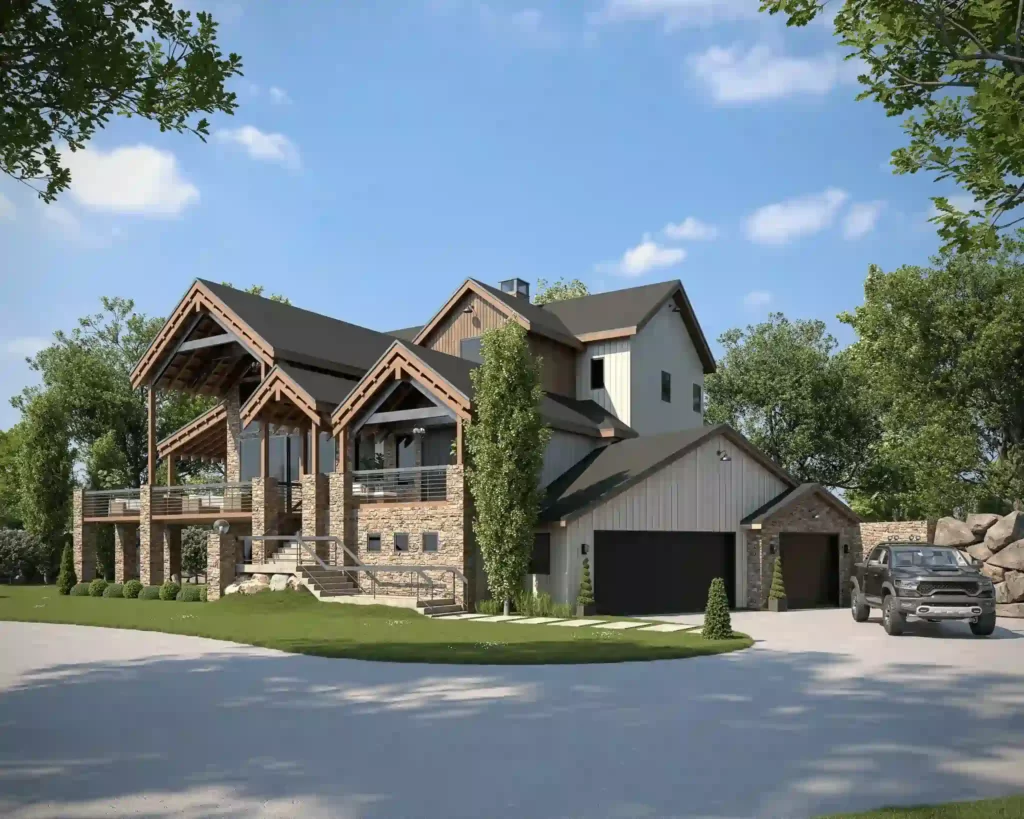


Featured Work – student render by leslie umoh
Course – The Complete Sketchup & Vray Course for Exterior Design
Discover the Creative Process Behind a Stunning Architectural Student Render: Lessons Learned from Leslie Umoh’s SketchUp Masterpiece
Architecture and design have always been the epitome of human creativity. Architects have been using various tools and software to create stunning designs and visualize their ideas. One such tool is SketchUp, a 3D modeling software that helps architects and designers to create beautiful and accurate designs. In this blog post, we will explore a student render by Leslie Umoh from The Complete SketchUp Course for Exterior Design and learn how SketchUp can help you create stunning exterior designs.
Leslie Umoh, a student of The Complete SketchUp Course for Exterior Design, has created a beautiful exterior design using SketchUp. The design features a modern house with sleek lines, large windows, and a flat roof. The use of natural elements such as wood and stone adds warmth and texture to the design. The landscape design complements the architecture perfectly with a mix of greenery and hardscaping.
SketchUp is an excellent tool for creating architectural visualizations and 3D modeling. It allows architects and designers to create accurate and detailed designs quickly and efficiently. SketchUp has a user-friendly interface that makes it easy for beginners to learn the software. The software also comes with various plugins and extensions that can enhance the functionality of SketchUp.
One of the benefits of using SketchUp is that it allows you to create accurate designs. SketchUp’s precision tools enable architects to create designs with accuracy up to a fraction of an inch. This level of precision is crucial in architectural design as it ensures that the final product is built as intended. SketchUp also allows architects to create 3D models that can be viewed from all angles, providing a comprehensive view of the design.
Another benefit of using SketchUp is its ability to create stunning renderings. SketchUp has various rendering techniques that can be used to create photorealistic images of designs. Renderings are an essential part of architectural design as they allow architects to present their ideas to clients effectively. The use of renderings can also help clients visualize the final product before it is built.
SketchUp also has a vast library of materials, textures, and components that can be used to create designs quickly and efficiently. The library includes various elements such as trees, plants, furniture, and fixtures. The use of these elements can help architects and designers to create designs that are accurate and realistic.
Are you looking for inspiration to create stunning 3D renders of your architectural designs? Look no further than Leslie Umoh’s incredible render, created as part of The Complete SketchUp Course for Exterior Design. In this blog post, we’ll dive into the techniques, tools, and tips that Leslie used to produce this breathtaking architectural visualization.
Leslie Umoh is a student who took The Complete SketchUp Course for Exterior Design, an online course that teaches the fundamentals of creating 3D models and renders using SketchUp. As part of the course, students are challenged to create a 3D render of an exterior space, and Leslie’s final submission was nothing short of impressive.
To create the render, Leslie first started by modeling the exterior space in SketchUp. She used various tools such as the rectangle tool, push-pull tool, and the move tool to create the walls, roof, and other structural elements of the building. She also added details such as doors, windows, and a chimney to make the model more realistic.
Once the model was complete, Leslie began the process of adding materials and textures to the scene. She used SketchUp’s built-in material library and also created her own custom materials using images that she sourced online. She applied these materials to different surfaces in the scene, such as the walls, roof, and ground.
To further enhance the realism of the scene, Leslie also added lighting and shadows. She used SketchUp’s shadow tool to simulate the sun’s position and created artificial lights to illuminate the building at night. She also played with the intensity and color of the lights to create different moods and atmospheres.
Finally, Leslie added some finishing touches to the scene, such as trees, grass, and other landscape elements. She used SketchUp’s 3D warehouse to source models of these elements and placed them strategically around the building to create a more immersive environment.
The end result was a stunning 3D render that showcased Leslie’s skills in exterior design and SketchUp. By utilizing various techniques, tools, and tips, she was able to create a realistic and immersive architectural visualization that captured the beauty of the space.
In conclusion, if you’re interested in creating 3D renders of your architectural designs, Leslie Umoh’s render is an excellent source of inspiration. By following her lead and utilizing the techniques, tools, and tips outlined in this blog post, you too can create breathtaking architectural visualizations using SketchUp.
For more SketchUp tutorials you can check out https://www.sketchupguru.com/blog/
You can also check more tutorial videos for sketchup on our YouTube Channel,
https://www.youtube.com/c/SketchupGuru
To know about the Top Online 3D Rendering Courses for 2022 click,









